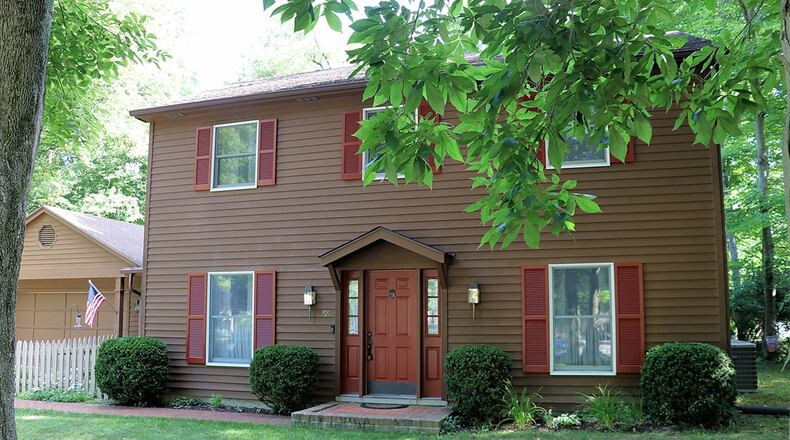The two-story frame has two-by-six insulated wall construction, and the exterior has been stained last year. Other updates include the hot water heater about five years ago, the gas furnace about three years ago and the air conditioning compressor in June.
The formal entry opens into a foyer hallway with wood parquet flooring that continues down the adjoining hallway into the kitchen and breakfast room. A semi-open wooden staircase with wood spindles and carpet-runner leads up to the second-floor bedroom level.
To the left, the formal dining room has a front-facing window and a swinging door that opens into the kitchen.
To the right off the foyer, the formal living room has a front-facing window, crown molding and ceiling paddle fan. The living room flows into a butler’s pantry or wet bar area which is one step lower than the living room and has a parquet floor. Wood-capped cut-outs give both spaces openness. Along one wall of the butler’s pantry is a counter with a sink and cabinetry. Glass-front hanging cabinetry and a mirror backsplash are above the sink. Eyeball lights accent the cabinetry. The opposite side of the room is space for a sitting or planning area.
French doors open off the butler’s pantry into the spacious family room that stretches across the back of the house. Tucked into one corner and can be viewed from the formal living room is a stone fireplace. The fireplace has a heat ventilator and a raised hearth. There is a wood mantel and accent lighting. The centerpiece of the family room is a bay window with views of the park-like back yard. A window seat fills the bay window nook and has storage. Single glass doors flank the bay window and open out to the backyard patio.
A step up from the family room is the chef’s kitchen with an abundance of wood-plank cabinetry and beveled counters. Ceramic tile accents the wall space and complements the parquet flooring. An island has a built-in Jenn-Air range with downdraft exhaust. Double corner sinks are tucked near the dishwasher. A preparation sink or second wet bar area is near the family room entrance. The range and dishwasher have been updated and the cabinetry includes a microwave shelf. Under soffit lighting and canister lights provide plenty of lighting. A peninsula counter with pass-through hanging cabinets above divides the kitchen from the spacious breakfast area. The breakfast room has a built-in bench seating under a double window.
Off the breakfast room is access to the two-car garage with rear service door and entry into a large laundry room with a folding counter, sink, cabinetry and two closets. A half bathroom is off the foyer hallway to complete the main-level floor plan.
Three bedrooms and two full bathrooms are located upstairs. The main bedroom expands the width of the house and has a sitting or study space. There are three double-door closets and access to a full bathroom that includes a step-in shower and single-sink vanity.
The other two bedrooms have double-door closets; and the guest bath features a tub/shower and single-sink vanity.
CONCORD TWP.
Price: $329,900
No Open House
Directions: Country Road 25A to Monroe Concord Road to Walnut Ridge Drive to left on Locust View Way
Highlights: About 2,382 sq. ft., 3 bedrooms, full baths, 1 half bath, wood-burning fireplace, wet bar, eat-in kitchen, updated appliances, window seat, formal areas, large laundry room, furnace 2020, exterior stain 2022, 2-car garage, patio, gazebo, fire pit, wooded lot, cul-de-sac
For more information
Tami Holmes
Tami Holmes Realty
937-620-5979
Website: www.tami-holmes.com
About the Author




