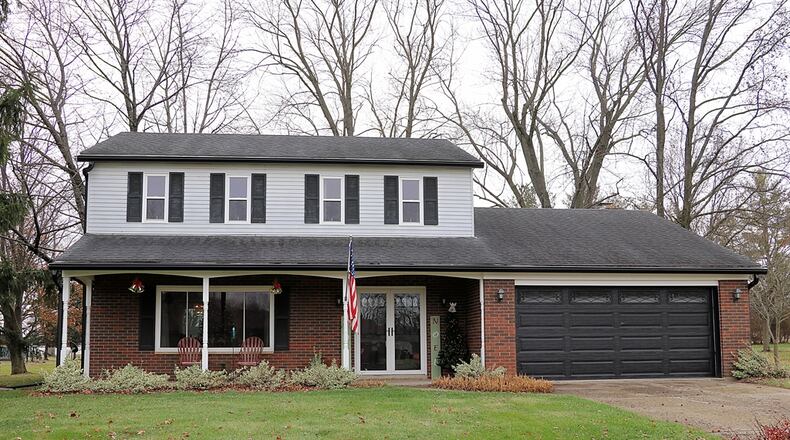Starting in 2018, the house has undergone updates and renovations that include windows, gutters with guards, garage door with electronic opener, mechanical systems, flooring, bathrooms, and a fresh coat of paint. The heat pump and furnace were replaced in 2018. Vinyl-clad, double-hung windows with a transferrable warranty were installed in 2021. Both bathrooms were remodeled earlier in 2022.
A large covered front porch welcome guests and formal entry is made through double-front doors. The doors open into a foyer with a semi-open staircase that leads to the upstairs bedrooms and a hallway, which leads back to the more casual areas of the house. To the left, the formal living room has a picture window and transitions into the formal dining room, which has a rear-facing picture window and hanging light fixture. Double doors open from the dining room to the kitchen, completing the circular floor plan.
Ceramic-tile flooring fills the kitchen and continues into the adjoining family room. Cabinetry surrounds stainless-steel appliances that were new in 2019. Appliances include a range, dishwasher, microwave and refrigerator. A window is above the double sink and a peninsula counter provides storage and seating for two. A breakfast area has a window and is part of the family room, which has a ceiling paddle fan with light fixture. Eyeball lighting accents the brick fireplace with raised hearth and wood-beam mantel. The wood-burning fireplace has been converted to an electric fireplace with a wrought-iron insert. Sliding patio doors open out to the backyard patio.
Off the foyer hallway, a door opens into a combination half bathroom and laundry room. The washer and dryer are included with the sale of the home. The bath fixtures have been updated with a single-sink vanity, mirror and light fixtures.
Wrought-iron railing accents the semi-open staircase, which leads to the second level where four bedrooms and two updated bathrooms are located. Updated carpeting fills the entire second level, except the bathrooms that have ceramic-tile floors. The main bedroom, located in the back corner, has a sliding door closet and private bathroom. The bath has been updated with a walk-in shower, single-sink vanity, mirror, light fixtures and toilet.
The guest bath off the hallway has a tub/shower with fiberglass surround, a solid-surface sink on a vanity with matching mirror.
Two bedrooms have front-facing windows and either sliding-door or step-in closets. The back corner bedroom has built-in bunk beds.
MONROE TWP.
Price: $305,000
No Open House
Directions: County Route 25A to east on Evanston Road, south on Curtwood to left on Kitrina Avenue or from Tipp City: Main Street to south on Hyatt to west on Evanston to Curtwood, to Kitrina Avenue
Highlights: About 1,781 sq. ft., 4 bedrooms, 2 full bathrooms, 1 half bath, formal areas, updated ceramic-tile flooring, updated carpeting, electric fireplace, updated bathrooms 2022, double-hung vinyl windows 2019, central air with heat pump and furnace 2018, appliances 2019, 2-car garage, storage shed, patio, 0.71-acre lot, city water and well
For more information
Jackie Halderman
Sibcy Cline Realtors
937-239-0315
Website: https://jhalderman.agents.sibcycline.com
CONTRIBUTED PHOTOS BY KATHY TYLER
About the Author




