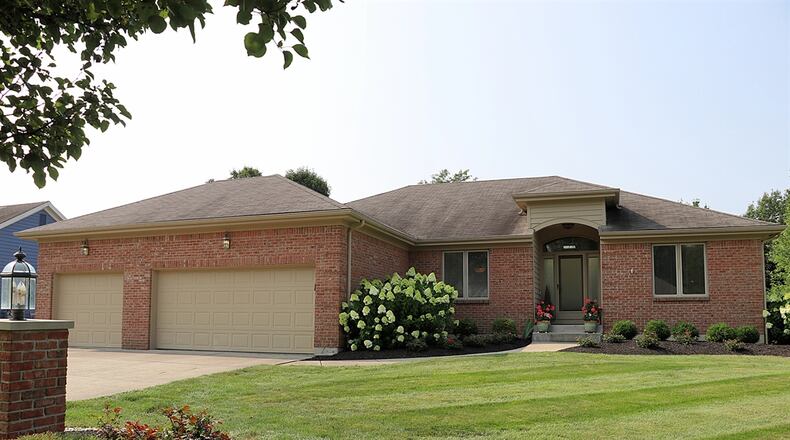Inside, the floor plan has a spacious great room with vaulted ceilings and skylights plus walls of windows that add to the openness. A frosted-glass door with matching sidelights and transom opens into a foyer hallway with a two-story ceiling and wood-laminate flooring that wraps around the great room and into the kitchen and bedroom wing hallways. Directly to the left is the formal dining room with a chair rail and spindled accented cutout that matches the railing that surrounds the open stairwell to the lower level. Cutouts above the foyer and the dining room add to the openness to the great room as the vaulted ceiling peaks at the dividing wall.
Three skylights and triple windows and doors fill the combined great room and breakfast room with natural light. A gas fireplace with wood-capped mantel and ceramic-tile hearth is tucked into one corner of the great room and can be enjoyed from both social spaces. The breakfast room is an extension of the galley kitchen, which has white cabinetry and dark quartz counters. A peninsula counter wraps around the kitchen and has an extended counter for bar seating and extra workspace. A deep single sink and dishwasher are within the peninsula. Additional cabinetry surrounds the range and microwave. There is an appliance garage and a pantry closet.
A hallway off the kitchen leads to the primary bedroom with a vaulted ceiling and artwork nook. The private bathroom has a two-person whirlpool tub, dividing the two separate single-sink vanities. One vanity has an extended granite counter for a make-up desk. A door opens into the washroom with a walk-in shower and another door opens into a walk-in closet. The bathroom has a vaulted ceiling with skylight and ceramic-tile flooring.
Interior access to the three-car garage and a laundry room are also off the hallway.
Off the great room in the other direction is a hallway that leads to two bedrooms and a full bathroom. Both bedrooms mirror each other in size and design. The full bath has a tub/shower, a single-sink vanity and a skylight.
A fourth bedroom and third full bathroom are located in the lower level. The open staircase leads down to a landing with a door that opens into the recreation room with an office or game room branch. The recreation room has five daylight windows and an abundance of canister lights.
The bedroom has a daylight window and sliding door closet, and the bathroom features a walk-in shower and single-sink vanity. There is a bonus room with window well and overhead lighting. This room could be an office or hobby area.
Unfinished space offers plenty of storage and the home’s mechanical systems that include the heating and cooling system that was updated in 2018, a double sump pump with battery back-up installed in 2018, a water heater and water softener.
CLEARCREEK TWP.
Price: $468,715
No Open House
Directions:
Highlights: About 3,681 sq. ft., 4 bedrooms, 3 full baths, gas fireplace, volume ceilings, skylights, galley kitchen, split floor plan, granite counters, recreation room, finished basement, water softener 2015, added insulation with solar-powered fans 2016, HVAC 2018, double sump pump with battery back-up 2018, wooden balcony deck, 3-car garage, 0.5-acre lot
For more information:
Sue Piersall-Hanes
Berkshire Hathaway HomeServices Professional Realty
937-672-5146
Website: https://www.bhhspro.com
About the Author







