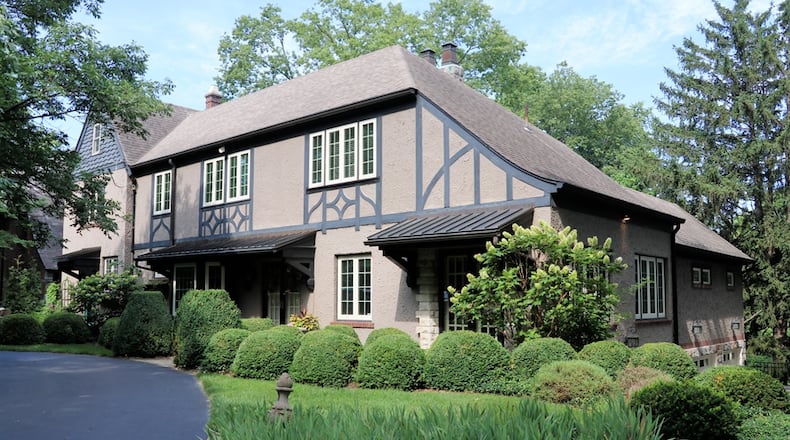Listed for $1,150,000 by Wright-Patt Realty Inc., the two-story stucco home at 295 Hathaway Road has about 4,954 square feet of living space. Nestled among mature trees and landscaping on a 0.75-acre lot, a circular driveway leads to both the formal double-door main entry and the more casual kitchen door entry. The driveway branches down to the side-entry, seven-car garage and the gated entry to the fenced backyard, with no rear neighbors. The screen-enclosed porch and covered patios have stone accents and flower-urn topped pillars. Steps lead down to a graveled sitting area surrounded by terraced gardens.
Formal French doors open into the grand living room with a gas stone fireplace, enhanced by lighted symmetrical built-in display cases. Crown molding accents the walls and hardwood flooring fills the room. A bay window adds natural light and floor-plan options. A semi-open staircase with wrought-iron railing adds to the spaciousness. The wrought-iron complements the detailed fireplace screen and the wrought-iron gates that open from the living room into an adjoining sunroom or study. Slate flooring fills the sunroom, which has a set of French doors and a wall of windows.
The sunroom is a pass-through to the first-floor primary bedroom suite. The hallway has two sets of double doors that open into a closet and a laundry area. At the end of the hallway is the bedroom with a vaulted ceiling that peaks above a detailed fireplace. The gas stone fireplace has stone accents and mantel. Patio doors open out to the screen-enclosed back porch and terraced garden patio. Double doors open into a full bathroom with an elevated double-sink vanity with granite counter. There is a separate make-up desk with adjoining linen cabinet and a walk-in closet with organizers. A whirlpool tub has ceramic-tile surround and is below a window. A pocket door opens into the toilet room with a pedestal sink, and the walk-in shower has ceramic-tile surround and multiple shower heads.
A step up from the great room is the entrance into the kitchen and dining area. Every wall within the kitchen has cabinetry with lighted glass-panel cabinets and drawers. A sub-zero refrigerator and beverage cooler are hidden behind matching wood panel doors. An island has an extended farmer sink and extended counter for bar seating. Above the gas cooktop is a pot-filler faucet. Pantry cabinets have roll-out shelves and appliance garages have lift-up doors. Tucked into the corner is a window seat, and there is a separate wet bar area with a bottle and glass display cabinet. The formal dining room has built-in hutches that flank a window seat. Both rooms have hard wood flooring and crown molding.
Three bedrooms and two full bathrooms are located upstairs. A second primary bedroom has a furniture nook flanked by step-in closets and an electric corner fireplace. A walk-in closet passes through from the bedroom into the full bathroom, which is also accessible from the bedroom. The bath has a walk-in ceramic-tile shower, a whirlpool tub below a window and an extended single-sink vanity with make-up desk.
Two bedrooms have step-in closets. One bedroom has a decorative fireplace with wood mantel. Both bedrooms share the guest bath, which has a tub/shower and single-sink vanity.
A door off the hallway opens to the hidden staircase to the third floor that has been finished into two flexible living spaces, one of which is currently a study. Both spaces have window nooks, angled ceilings and a closet. There is plumbing access for a possible bathroom.
A door off the kitchen leads down to the basement that has been finished into a media room, an exercise area and a full bathroom. Deep window wells allow for natural light into the media room that has a wall of cabinetry, including a wet bar. An island bar has a double countertop and there is a screen and projection system. The full bathroom has a single-sink vanity and ceramic-tile surround walk-in shower.
Access to the seven-car garage is from the basement. The door opens into the main utility room with storage closet and two separate entrances to the divided garage. One garage is a two-car bay with storage. The other garage has room for tandem parking and a workshop space. There is a second mechanical system.
OAKWOOD
Price: $1,150,000
Open House: July 23, 2 – 4 p.m.
Directions: Shafor Boulevard to east on Thurston to right on Hathaway Road
Highlights: About 4,954 sq. ft., 5 bedrooms, 4 full baths, 1 half bath, 3 fireplaces, first-floor primary bedroom, 2 wet bars, sunroom, hardwood floors, built-ins, window seats, lower-level media room, third-floor flexible space, 2 laundry areas, Marvin windows, dual HVAC, 7-car attached garage, screen-enclosed porch, covered porch, sun porch, fenced yard, circular driveway, irrigation system
For more information:
Jerry Williams
Wright-Patt Realty Inc.
937-478-7601
Website: https://www.wright-patt.com
About the Author








