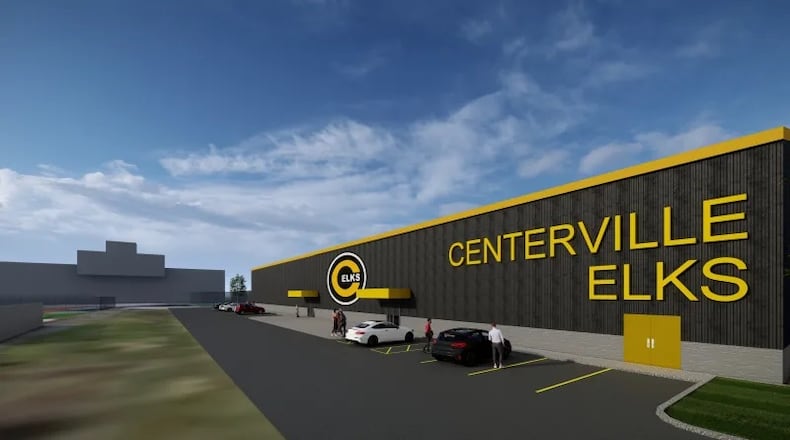The district plans to construct the $9.36 million facility using private donations, not taxpayer funding. Approximately $3.5 million has been pledged to the project so far, said Rob Dement, Centerville’s athletic director.
“We’re grateful for what we have, and we have been successful competitively, but having more space would be huge for our programs,” he said. “Not only would this complex create new spaces, it also would open existing spaces for other programs to use.”
Prior to the COVID-19 pandemic, a group approached the district about making a donation toward a baseball and softball facility, according to a press release. Discussions were put on hold the last few years but were restarted after more donors came forward.
The district plans to use facility rental fees to offset future operating costs.
The complex will be built in three phases, unless the district is able to raise the total amount before breaking ground.
The phases include:
- Phase 1: A 21,414 square-foot indoor turf practice facility with batting cages, four locker rooms, restrooms that would be accessible during outdoor sporting events and a meeting room. The facility would be available for local youth teams to practice in as well. The cost is approximately $4.93 million.
- Phase 2: An 18,758 square foot area including a weight room and wrestling practice room, with locker rooms, showers and restrooms. This space would also be available for local youth wrestling teams to practice. The estimated cost is $3.93 million.
- Phase 3: A 2,000 square-foot indoor storage space to keep items such as the track and field high jump pit equipment, which has been stored under the football stadium bleachers and exposed to the elements. The cost is approximately $484,000.
The district plans to use corporate sponsorships, donations, community fundraises and matching grants to fund the project.
For more information about the complex, visit https://www.goelksathletics.com/centerville-elite-performance-facility.
About the Author
