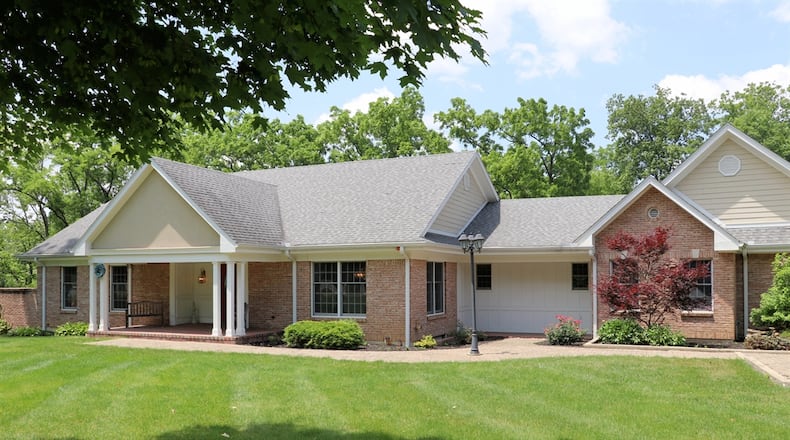Formal entry opens from the covered front porch into an octagon-shaped foyer that has two built-in, lighted-mirrored, artwork nooks, double crown molding and marble flooring. The design of the foyer allows access to other social areas of the main level yet keeps some privacy from the doorway. A step down to the left is the formal living room with glass patio doors that open out to a private brick courtyard. Accent lights highlight the brick wall that surrounds the paver-brick patio. A step down to the right is formal dining room with a picture window and carpeting.
Hallways wrap around the foyer to a sitting area with a deep tray ceiling and open staircase to the lower level. Spindled accented banisters wrap around the stairwell opening. Light hardwood flooring fills the room and continues into the nearby family room. Double-glass doors open out into a four-season room with knotty pine paneled walls and ceramic-tile flooring. A dual-sided fireplace is tucked within a corner upon a ceramic-tile hearth. The vaulted ceiling has a large skylight, and a wall of windows provides a panoramic view of the backyard pond.
The other side of the fireplace is within the family room or hearth room, which is open to the kitchen. Large glass patio doors open out from the family room to a composite balcony deck that has steps to the extended patio driveway.
Flooring treatment divides the family room from the kitchen, which is octagon in shape. A two-level island has bar seating and a preparation area with a double sink, cooktop and dual dishwasher. Cherry 42-inch cabinetry fills the walls and surrounds stainless-steel appliances, including wall ovens. There is a buffet counter with glass-door cabinets above.
A hallway from the family room leads to a half bathroom, a laundry room and a sunken study. A few steps down, the study has a vaulted ceiling, a view of the backyard, and a wall of built-in shelves and cabinets.
A hallway from the sitting area leads to the primary bedroom wing. The hallway provides access to the bedroom’s walk-in closet, two double-door closets, and the full bathroom. The bedroom has a bay window, access to the brick courtyard and an etched-glass door entry into the four-season room. The full bathroom features a whirlpool tub, an elevated double-sink vanity, a double-door linen closet and a walk-in ceramic-tile shower. The bathroom is also accessible from the four-season room through an etched-glass door.
The lower walk-out level has been finished to include a recreation room, a craft room, two or three bedrooms and a custom sportsman room. The staircase ends within part of the divided recreation room with sitting area, corner wet bar and patio doors that open out to a covered paver-brick patio.
One designated bedroom has a picture window and two double-door closets. Another bedroom has a window seat with under seat shelves. The window has a vineyard view and is flanked by two closets. Opposite the window seat is a wall of built-in storage. A nearby full bathroom has a walk-in shower and single-sink vanity.
Off the recreation room is a craft or hobby room which has an egress window. This could be a third bedroom. There is a door that opens into a custom sportsman room with a tin-tile ceiling, built-in cabinets and display shelves. A wet bar features a mini-refrigerator and media nook.
Tucked off the room is a door that opens into an unfinished room that has the mechanical systems and a garden potting bench. There is a door that opens out to the side garden vineyard that has a walkway to the rear patio and backyard.
The side-entry, two-car garage has a workshop nook with front breezeway entrance, an elevated storage area and a staircase that leads to the walk-up, floored attic. The heated outbuilding has an oversized overhead door, a half bathroom and an attached covered concrete patio or carport.
SUGARCREEK TWP.
Price: $899,900
No Open House
Directions: Swigart Road between Little Sugarcreek and Rahn Road
Highlights: About 4573 sq. ft., 3-4 bedrooms, 2 full baths,1 half bath, walk-out lower level, first-floor primary bedroom, volume ceilings, built-ins, study, wet bar, dual-sided fireplace, four-season room, walk-in closets, recreation room, hobby room, potting room, propane HVAC system, dedicated well, city sewer, courtyard patio, covered patio, composite deck, 2-car garage, 30-by-40-foot heated barn, stocked pond, 4.79 acres
For more information:
Tony Johnson
Coldwell Banker Heritage
937-901-5155
No Website
About the Author



