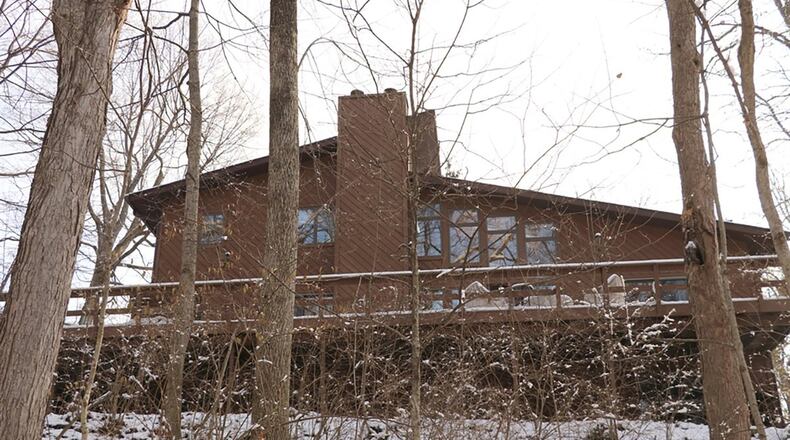Solarium opens to rear deck
Contributing Writer
Volume ceilings, stone fireplaces, skylights, a walk-out lower level and a wrap-around deck are just a few of the details within this two-story contemporary with a rustic lodge vibe.
Listed for $349,900 by Keller Williams Home Town Realty, the cedar-sided two-story at 1599 Turnbull Road in Beavercreek has about 3,380 square feet of living space. The house is located at the end of a dead-end street and is surrounded by woods and a creek.
The driveway leads to a three-car garage and creates a front patio to the formal front entry. A wrap-around wooden deck has about 1,200 square feet of space and covers a rear concrete patio.
Formal entry opens into a two-story foyer with an open staircase and ceramic-tile flooring. Directly to the left and open to the foyer is the sunken family room with a stone fireplace that extends up to the vaulted ceiling. Tongue-and-groove wood panels accent the ceiling, and sliding patio doors open to the rear deck.
Another door opens to the two-story solarium, which has terra-cotta tile flooring, floor-to-ceiling windows, skylights and brick wall accents. The solarium also has access to the deck.
Off the foyer to the right are the more formal areas with a living room currently set up as an office and a dining room, which has a corner, wood-burning fireplace and access to the rear deck.
A galley kitchen has curved countertops and cabinetry with a couple of glass-door accents. A window is above the sink, and the breakfast room has a buffet counter hanging cabinetry. Patio doors open to the side deck, and a single door provides access to the garage.
Upstairs, skylights accent the cathedral ceiling, and the hallway has a few sconces. Double doors open into the main bedroom, which has a vaulted ceiling, transom windows above a plant shelf, a picture window that looks out over the wooded back yard, and a walk-in closet. The private bathroom has been updated with a ceramic-tile shower, tall vanity with a single sink, and ceramic-tile flooring.
Two other bedrooms have sliding-mirror closets, and the guest bath features a tub/shower and single-sink vanity.
A door opens from the foyer hallway to the hidden staircase to the divided lower level. One side is a second family room or could be a fourth bedroom. This room has a wood-burning fireplace, access to the concrete patio and a walk-in storage closet.
Off the other side of the central hallway is a recreation room with a corner, wood-burning fireplace, a wet bar with peninsula counter bar seating, bottle racks and appliance nooks. Glass walls and a door open into a bonus room, which is currently set up as an exercise room.
A wall of bi-fold closet doors opens to the mechanical system and storage. There is a short hallway that leads to a laundry room and a private half bathroom.
BEAVERCREEK
Price: $349,900
Directions: Fairfield Road to Pebble Greek to left on Turnbull Road
Highlights: About 3,380 sq. ft., 3 bedrooms, 2 full baths, 2 half baths, 4 wood-burning fireplaces, recreation room, wet bar, formal areas, skylights, solarium, wrap-around deck, covered patio, 3-car garage, dead-end street, wooded lot
For more information:
Tim Stammen
Keller Williams Home Town Realty
(937) 271-4608
www.timstammen.com
About the Author

