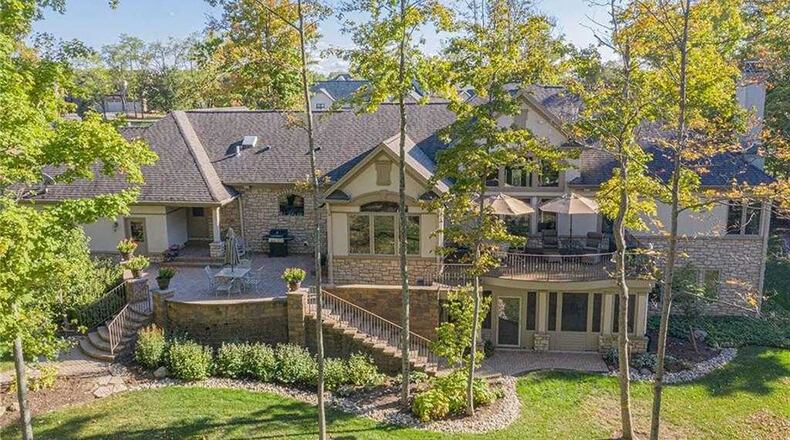Custom ranch with walk-out lower level is near pond, trails
Contributing Writer
Nestled among the trees, this custom-built, stone-and-stucco ranch sits on 1.38 acres within the Auteur Estates cul-de-sac neighborhood of Springboro where residents have the use of walking trails and a stocked pond.
Listed for $998,500 by Irongate Inc. Realtors, the spacious ranch at 8231 Wilde Court has about 6,500 square feet of living space, including a walk-out lower level. The house is nestled among 20 species of trees with stone walkways winding through landscaped gardens. Included on the property are a water feature with pond and a garden barn with overhead door.
The back of the home allows for private outdoor enjoyment with a paver-brick patio that has two apron staircases that lead down to the back yard and a wood-composite deck accessible from the main bedroom. A concrete driveway leads to the side-entry, four-car garage and an extra parking pad.
The home features soaring ceilings, large windows and an open floor plan. Formal entry opens from the leaded-glass front door with matching sidelights into a grand foyer. Chestnut hardwood flooring fills the foyer and continues into the study, dining room and great room.
Fluted woodwork with keystone accents surrounds the entryways into each room. A transom window is above French doors that open from the foyer into the library with a wall of built-in cherry bookcases and cabinetry. Across the foyer is the formal dining room with a tray ceiling and crown molding.
Arched entryways create a focal point to the wall of windows of the great room, which has a 14-foot ceiling. The same arched design is reflected within the windows and continues into the adjoining breakfast room, kitchen and sun room.
Along one wall of the great room is a gas fireplace with fluted wood mantel and marble surround. Furniture nooks on each side of the fireplace have built-in bookcases and cabinets, some with glass doors.
Eighteen-inch ceramic tile fills the kitchen, breakfast room and sun room. The year-round sun room has a cathedral ceiling with paddle fan and patio doors that open to the paver-brick patio. The breakfast room has a buffet counter with china cabinets and pulls the sun room and kitchen together as a peninsula breakfast bar offsets the kitchen from the other two rooms.
The kitchen features 42-inch cherry cabinetry with complementing granite countertops. Stainless-steel appliances include double wall ovens, a gas cooktop with pot filler faucet above, a dishwasher and bread warmer. A large island has a vegetable sink and additional storage. An arched window is above the double sink, and there is a walk-in pantry closet.
A hallway accessible from the kitchen and the foyer leads to the wrought-iron accented stairwell to the lower level and the laundry room, which includes a folding counter, wash sink and side entry door.
Off the great room on the opposite side of the kitchen is the main bedroom, which has a lighted tray ceiling, corner windows and a glass door that opens to the curved wooden deck. The private bathroom features a heated ceramic-tile floor, two raised vanities with single sinks and built-in storage in between, a whirlpool tub below an arched window and a walk-in shower surrounded by glass and ceramic tile and includes three shower heads and body sprayers.
A second bedroom has a full private bath and a closet framed for a possible elevator to the lower level.
The lower level has been finished into a family room and recreation room with wet bar. The bar area divides the family room setting, which has a stone, wood-burning fireplace and daylight windows from the recreation room. A wrap-around peninsula bar allows for seating for up to eight and the bar area comes equipped with a range, dishwasher, refrigerator and cabinetry that includes bottle and glass racks.
Triple patio doors from the family room open to a screen-enclosed patio with stone accents and a concrete floor.
Additional rooms within the lower level include two bedrooms, two full bathrooms, an exercise room and a hobby room with built-in counter space and cabinets.
SPRINGBORO
Price: $998,500
Directions: Ohio 48, 2 miles south of Centerville to right on Hemingway to right on Wilde Court
Highlights: About 6,500 sq. ft., 4 bedrooms, 4 full baths, walk-out lower level, 2 fireplaces, volume ceilings, wet bar, hardwood floor, hobby room, exercise room, geo-thermal HVAC, screened-porch, paver-brick patio, wooden deck, 4-car garage, barn,1.38 acres, walking paths, water feature, cul-de-sac, home warranty, homeowners association
FOR MORE INFORMATION
Lois Sutherland
Irongate Inc. Realtors
(937) 478-5882
www.loissutherland.com
About the Author

