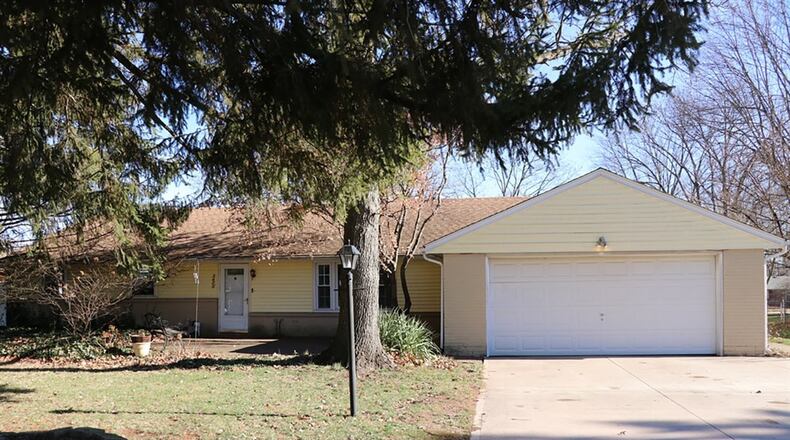Sunroom opens to deck, patio, pool
Contributing Writer
This home’s renovated kitchen is made brighter with its access to a four-season Florida room, while a dual-sided fireplace gives both the living room and family a warm cozy feel.
Listed for $209,900 by Irongate Inc. Realtors, the brick ranch at 5486 Durwood Road in Washington Twp. has about 1,930 square feet of living space. The property has a two-car garage with extra parking pad, and a white-vinyl fence surrounds the back yard that is designed for summer outdoor living.
Formal entry opens into a foyer hallway, which branches into a hallway leading to the three bedrooms and two full bathrooms.
To the right is the formal living room with a picture window and a brick dual-sided fireplace. The fireplace has a raised hearth and brick accents within the living room and has a wood-beam mantel within the more casual family room.
Bamboo flooring fills the living room and family room while continuing down the hallway and into the bedrooms. Painted wood-beams accent the ceiling of the family room and a single door opens to the Florida room.
An open walkway from the family room leads into the updated kitchen and breakfast room. Ceramic-tile flooring fills the space and continues into a separate utility room. The utility room has the laundry hook-ups, a side entrance door, storage and access to the two-car garage.
The kitchen was updated a little more than a year ago and includes cabinetry with soft-close doors, two lazy Susans, quartz countertops and island breakfast bar that seats two and updated appliances, including the dishwasher, refrigerator, cooktop and microwave. All the plumbing under the slab within the kitchen area was updated during the renovation.
French doors open from the breakfast room to the sun room, which has ceramic-tile flooring and five sets of patio doors that open to a 13-by-30-foot, wooden deck and patio that flanks an inground swimming pool.
Back inside, just off the single door from the sun room, back into the family room, is access to a full bathroom that passes through to the main bedroom. The bath has a step-in shower, a single-sink vanity with mosaic-tile surround and built-in storage nooks.
The main bedroom has a mirror sliding-door closet and hallway access. There are two bedrooms at the front of the house that mirror each other in size. The guest bath features a fiberglass tub/shower, an updated bureau vanity with solid-surface sink and counter and ceramic tile flooring.
WASHINGTON TWP.
Price: $209,900
Directions: Ohio 48 to east on Rahn Road to right on Durwood Road
Highlights: About 1,930 sq. ft., 3 bedrooms, 2 full baths, electric fireplace, updated kitchen, 4-season Florida room, update bathrooms, bamboo flooring, updated interior doors, water heater 2019, extra parking pad, 2-car garage, rear wooden deck, inground swimming pool, storage shed, vinyl privacy fence
For more information:
Dana Pant
Irongate Inc. Realtors
(937) 554-8782
www.DanaPant.com
About the Author

