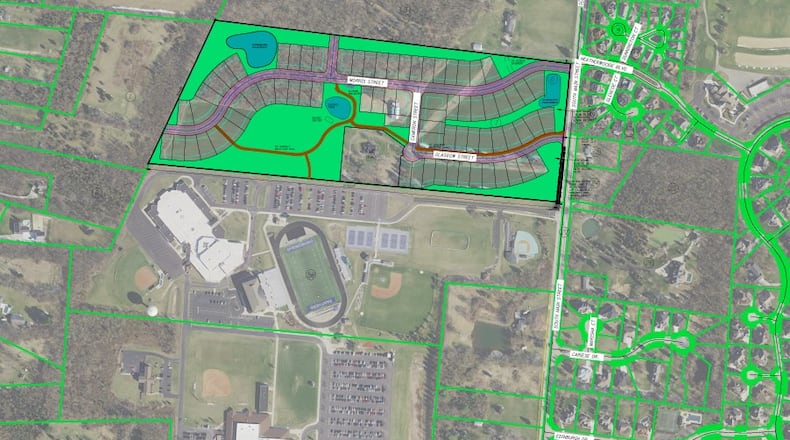The site is located just north of the Springboro Junior High School and the Springboro athletics complex.
Planning commission had reviewed the proposal from the developer since July and voted to approve on Wednesday.
The developer said the proposed development density would be 2.11 units per acre. M/I Homes said the typical lot dimension for the 75 homes would be 62 feet by 135 feet and 25-foot front and rear setbacks with 5-foot side setbacks on each side. The homes would be one or two stories and housing plans range from 1,544 to more than 3,000 square feet.
Two access points are proposed for the subdivision, both from the frontage on South Main Street, one at the midpoint of the property frontage, and a second on the northeast corner aligned with the intersection of Heatherwoode Boulevard, according to planning commission documents.
A stub street is also proposed for the west end of the site and would project into Clearcreek Twp. A total of 13.40 acres of open space is shown, or 37.6% of the land area, a slight reduction from the proposal reviewed on Aug. 9. However, the open space exceeds the minimum of 25% open space for Residential PUDs, according to planning commission documents.
City officials said the existing farmhouse will remain and will be located on a 2-acre lot.
M/I Homes expects to break ground next summer with the goal of having a model home open in early-2025. Buildout is expected to take 3 to 5 years depending on market conditions, according to planning commission documents. The developer is targeting empty-nesters and family buyers. The central 6.08 acre green space will feature the existing pond, seating shelter, and 10-foot wide concrete/asphalt multi-use trail.
Plans also include sidewalks on both sides of the street and a multi-use trail connecting Ohio 741 with the development and to the school campus. In addition, plans call for the right turn lane from Ohio 741 into the school campus will be extended 200 feet, according to planning commission documents.
City Council will vote on the proposed subdivision at its next meeting.
About the Author

