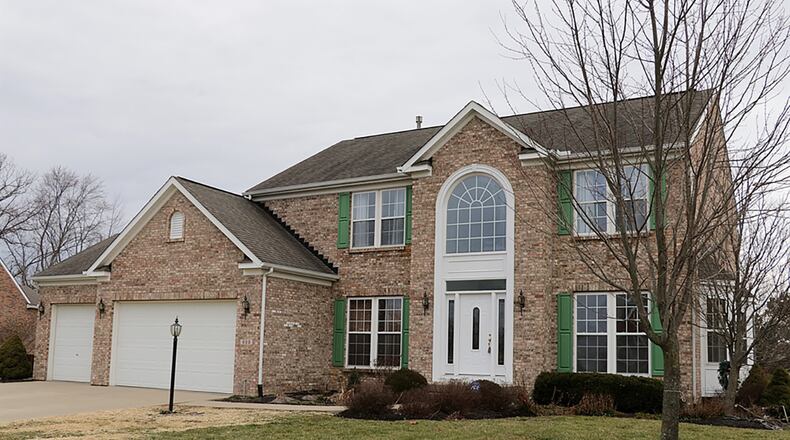Volume ceilings, tall windows, spacious social areas and a finished, full basement combine to give this two-story a spacious floor plan.
Listed for $440,000 by Irongate Inc. Realtors, the brick-and-plank home at 223 Summerford Place has about 3,080 square feet of living space plus the basement. Located within the Weatherstone Estates of Washington Twp., the house is tucked off the main entry where the neighborhood has common areas, parks and playgrounds. The property has a rear deck, a backyard brick patio nestled among trees, an oversized, three-car garage and a tree-lined back yard.
Formal entry opens into a two-story foyer with a staircase accented by oak spindles. Ceramic-tile flooring fills the foyer and continues down the hallway into the kitchen and morning room. Updated neutral carpeting fills the combination living and dining room to the right of the foyer and the study, which is to the left through French doors.
Both the living and dining room have bay pump-out windows to the side and picture windows to the front and rear, filling the rooms with natural light. The dining room has crown molding and a chair rail.
Separated by flooring treatment, the kitchen, morning room and great room are all open to each other. Several tall windows fill two walls of the great room and surround the gas fireplace, which has a fluted-wood mantel. An angled island provides breakfast bar seating for up to six as well as storage and preparation space for the kitchen.
The kitchen has light walnut cabinetry and Corian countertops. There is a gas cooktop, wall ovens, a dishwasher and a coffee station near the pantry closet and refrigerator nook. The double sink is below a partial wall that divides the kitchen from the morning room. A cathedral ceiling peaks above the morning room, and windows look out over the back yard. A glass door opens from the morning room to a small deck.
Off the foyer hallway is a half bathroom with pedestal sink, a coat closet and a door that opens to the basement stairwell.
The entire basement has been finished into multipurpose rooms. There is space for a recreation room, a game room or wet bar area and double doors to a bonus room, which could be a media room. A full bathroom has a tub/shower, a single-sink vanity and vinyl flooring. Two closets open to the medical rooms and storage. The laundry room is off the great room and has access to the garage.
Oak spindles accent the catwalk hallway of the second floor where four bedrooms and two full bathrooms are located. Double doors open at the end of the hallway into the main bedroom suite, which has a walk-in closet, a sitting area and a private bathroom that features a corner soaking tub, a walk-in shower with ceramic-tile surround and glass-doors and an elevated vanity with double sinks.
The guest bath features an oversized vanity with single sink and a tub/shower. The other three bedrooms have double door closets.
WASHINGTON TWP.
Price: $440,000
Open House: Jan. 10, 2-4 p.m.
Highlights: About 3,080 sq. ft., 4-5 bedrooms, 3 full baths, 1 half bath, gas fireplace, bay windows, morning room, large kitchen island, finished basement, media room, volume ceilings, dual heating and cooling systems, rear deck, paver-brick patio, 3-car garage, homeowners association
For more information:
Barb Ganschow
Irongate Inc. Realtors
(937) 469-1595
About the Author

