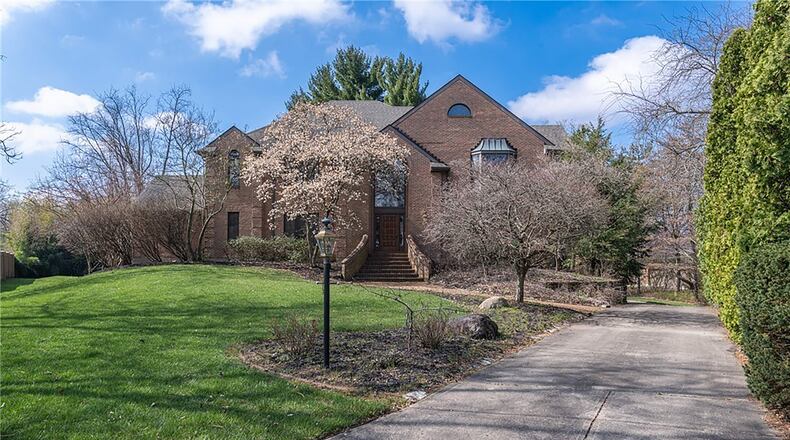A brick paver walkway connects the driveway to a staircase that leads to the front entry. The wood front door has dual sidelights and a tall transom window above.
Inside the two-story foyer has two guest closets, hardwood flooring and a chandelier above the staircase. To the left is the home office. It has hardwood flooring, a closet and ceiling fan. There is full wall with built-in bookcases and track lighting and crown molding and recessed lighting.
To the right is the formal living room with wood flooring, crown molding, bay window and recessed lighting. The living room is open to the formal dining room. It has hardwood flooring, crown molding, a decorative chandelier and recessed lighting. There is a doorway with direct kitchen access.
Wood floor in the foyer flows back through a hallway that leads to kitchen. The kitchen has a vaulted ceiling and multiple sidelights with custom shades, track lighting and tile flooring. There are wood cabinets and an oversized breakfast bar with solid surface countertops. Appliances include a gas cooktop, microwave, dishwasher and refrigerator with wood panel covers.
There are two sinks in the kitchen and a pantry cabinet. The light-filled solarium style breakfast area has custom shades and French doors leading to the rear deck. There is also a built-in planning desk with wall hung shelves above.
Across the hallway is the family room. It has vaulted ceilings, carpeting and a wall of built-in cabinets with an entertainment center and bookcases. This room has recessed lighting and wall lights and a ceiling fan. There is a gas fireplace with wood mantel and marble hearth and a triple set of French doors opening to the outside.
Open to the family room is the sunroom, which is off the primary ensuite bedroom. The sunroom has tile flooring, a vaulted ceiling, skylight and ceiling fan as well as track lighting. There are French doors leading to the wood deck. Additional doors open to the primary ensuite bedroom. It has carpeting, recessed lighting and a ceiling fan.
The ensuite bathroom has a freestanding bathtub, double wood vanities and skylight with a shade. There are built in shelves, crown molding and a walk-in shower with glass door.
The grand staircase off the foyer is wood with a carpet runner. It circles up to the second level where there is open loft space overlooking the family room. This room has carpeting, a beamed ceiling, recessed lighting and a ceiling fan.
The second level has four additional bedrooms, two with their own ensuite bathrooms and one with a shared Jack and Jill style bathroom. One has tray ceiling and ceiling fan and carpeting. The ensuite bathroom has tile flooring, a wood vanity and a tub/shower combination. It also has a walk-in closet.
The other bedroom has a ceiling fan and tray ceiling, carpeting, a walk-in closet and ensuite bathroom with tile flooring, wood vanity and tub/shower combination.
The third bedroom has a tray ceiling and ceiling fan, carpeting and a bay window. It has double closets and shares a Jack and Jill style bathroom with the fourth bedroom. The bathroom has tile flooring, a freestanding tub and double vanity, makeup area and a walk-in shower with glass doors. The fourth bedroom has carpeting, a tray ceiling and ceiling fan and double closets.
The second floor also has a large laundry room with vinyl flooring, built in cabinets and a sink.
The finished walk out basement has a family room with double French doors flanking a woodburning brick fireplace. It has newer carpeting, two ceiling fans and recessed lighting. The lower level also has an additional bedroom and full bathroom as well as an exercise room. The bedroom has egress windows, carpeting, double closets and a ceiling fan.
The full bathroom has a double vanity, tile flooring and a walk-in shower with glass doors. The exercise room has carpeting, a ceiling fan and recessed lighting as well as a sauna. The basement level also has several rooms for storage and HVAC system.
There is a wood raised deck with railings across the entire rear of the home. The deck has built in bench seating. The wooded lot has a privacy fence on one side and a storage shed.
More Details:
Price: $1,299,900
More info: Edmund Griffith, Irongate Inc. Realtors, 937-272-3320, Ed@edmundGriffith.com
About the Author






