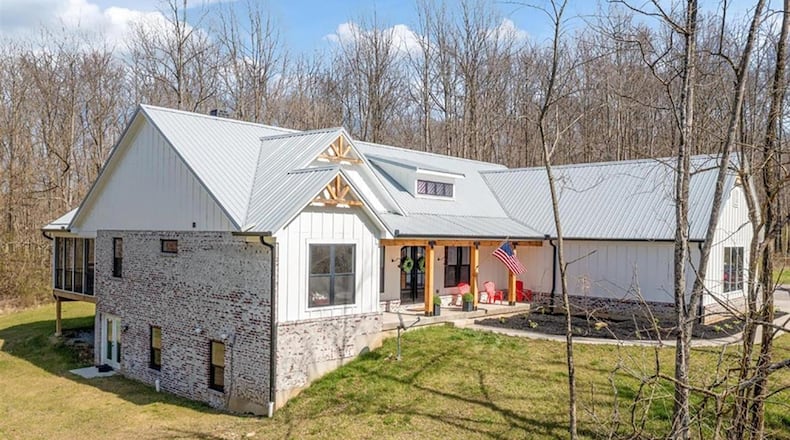Situated deep within a wooded cul-de-sac surrounded by 11.02 acres, this farmhouse chic ranch has an open concept floor plan with a full, finished, walk-out lower level.
Listed for $1,299,900 by Irongate Inc. Realtors, the ranch at 210 Blue Jay Way has about 4,575 square feet of living space. Built by Capital Custom Homes in 2020, the brick-and-fiberboard construction has a metal roof. Located at the end of a long driveway off a cul-de-sac within the Falcon Hill neighborhood of Chester Twp., the house is surrounded by a tailored lawn hidden among the mature trees filled with wildlife.
A concrete walkway wraps off the concrete driveway near the three-car garage around a garden to a covered front porch. Wood beams with metal joist brackets accent the porch and complement the wood trim beams accenting the roof peaks. Arched double glass doors open into the open floor social areas of the great room, dining room and kitchen.
Cathedral ceilings with wood beam accents peak above the combined kitchen and great room. A wrought-iron chandelier hangs above the great room while matching hanging lights are above the five-seat island. Hickory hardwood flooring fills the entire main floor except the bathrooms.
A white-washed brick fireplace extends from floor to ceiling of the great room. The wood-burning fireplace has a propane igniter and has a raised brick hearth and wood beam mantel that matches the ceiling beams.
White 32-inch cabinetry lines two walls of the kitchen and surrounds the commercial-grade appliances, including a Thermador gas range, Bosch dishwasher and Dacor refrigerator. The island offers seating up to five and storage, including appliances within the kitchen side. The island has a mini refrigerator, microwave drawer and ice machine. A farmhouse sink is below a window, and light quartz countertops complement the cabinetry. Above the range is a woodbeam-accented hood vent that matches the woodwork accents. Subway ceramic-tile accents wall space, and recessed lights provide additional lighting.
Just off the entrance behind custom barn doors is a bonus room with accent beadboard accents and overhead lighting. The same beadboard wall accents create a dining area off the great room near the kitchen. Between the kitchen and dining room is a wet bar and coffee station with quartz countertop and access to a walk-in pantry with built-in organizers.
Opposite the office, triple picture windows look out over the back yard and are flanked by glass doors. One door opens to a covered balcony porch, and the other into screen-enclosed porch with a wood cathedral ceiling and wood-burning fireplace. Both the porch and balcony have access to the back yard.
The main bedroom suite has a tray ceiling with beadboard accents and ceiling paddle fan. Sliding barn doors open into a walk-in closet with built-in organizers. A pocket door opens into the full bathroom with a dual-sink vanity and heated ceramic-tile flooring. The walk-in shower has two rain showers, a storage nook and a free-standing claw-foot tub. Off the bathroom is access to the laundry room, which has a wall of cabinetry, quartz countertops and a wash sink.
The laundry room has a second access off a mudroom area with a built-in seating and storage cabinets, complete with hooks. Access to the three-car garage is nearby, and a wrought-iron and wood railing accents the open stairwell to the lower level.
Two bedrooms and a second full bathroom are on the main level. The full bath has an oversized vanity with two separate bowl sinks and a walk-in shower with spiderweb ceramic-tile surround.
The lower level has been finished into another open space with a combination recreation room and kitchen area, complete with sink and appliance nooks. Cabinet doors open to a second laundry area.
Three bedrooms and a full bathroom complete the lower level. Two bedrooms have daylight windows while the third has an egress window. Glass patio doors open off the recreation room out to a small side patio.
CHESTER TWP., CLINTON COUNTY
Price: $1,299,900
Directions: Take Ohio 380 to Inwood Road, turn left onto Falcon Hill Way, turn right onto Blue Jay way. Property at the end of the middle of the cul-de-sac.
Highlights: About 4,575 sq. ft. 6 bedrooms, 3 full baths, hickory wood floors, quartz countertops, appliances, open floor plan, propane fireplace, finished walk-out lower level, recreation room, second kitchen, screen-enclosed porch, 3-car garage, 11.02 acres, wooded cul-de-sac, Clinton-Massie School District
For More Information
Xanni Burton and Chansellor Stroud
Irongate Inc. Realtors
(937) 768-3821 or (937) 725-0951
About the Author



