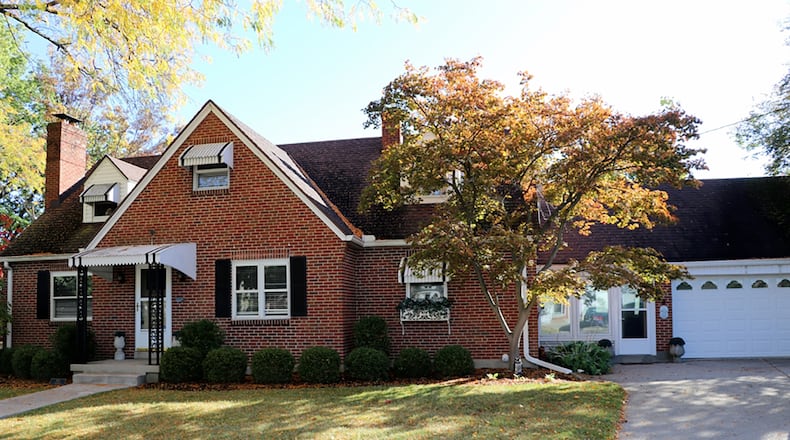This renovated Cape Cod has three levels of finished living space, which offers a variety of floor plan options.
Listed for $329,900 by RE/MAX Victory, the brick house at 400 Dellwood Ave. has about 2,060 square feet of living space plus an additional 500 square feet of finished space within the basement. The house sits on a corner lot with a side-yard patio garden surrounded by mature shrubs.
A two-car garage is accessible from the cross street by an extra-wide concrete driveway.
Recent updates include the kitchen, a full bathroom, carpeting throughout and freshly painted interior.
Formal entry opens directly into the living room that has a brick, wood-burning fireplace flanked by two small windows. A picture window looks out over the front yard, and a pass-through opens the space to include the dining room.
The dining room is the center piece to the house with access to the bedroom hallway, the upstairs and the kitchen.
Maple cabinetry fills four walls within the kitchen, and granite countertops provide plenty of work space. A window is above the stainless-steel double sink. Soft-close drawers and cabinets include a coffee station, and there is a pantry nook. Ceramic-tile flooring fills the kitchen and extends into the hallway that leads to the basement stairwell and the entrance to the enclosed breezeway.
The breezeway is spacious for a casual sun room setting as the windows have built-in blinds. Stonework creates plant boxes and surrounds a built-in charcoal grill with vent. Vinyl flooring complements the tongue-and-groove angled ceiling, which has a ceiling fan. A door leads out to the front driveway and another opens into the garage.
Half the basement has been finished into a recreation room and family room. Shiplap wood gives the interior walls texture while exterior walls are textured concrete. Window wells are deep to allow some natural light. The family room has a brick, wood-burning fireplace and electric service above the wood-beam mantel for media.
The other half of the basement has a workshop area, a half bath, laundry hook-ups, storage and the home’s mechanical systems.
Back on the main level, two bedrooms and a full bathroom are accessible from a hallway. Both bedrooms have large closets while two other closets are off the hallway.
The bathroom has been updated with a ceramic-tile surround tub/shower, an elevated single-sink vanity and ceramic-tile flooring. There is a built-in linen cabinet and drawers plus a laundry chute.
At the top of the staircase to the upper level is a loft-like sitting room with dormer window nook and spindle-accented stairwell. Along the short wall are sliding-door storage nooks. A hallway leads from the loft to two additional bedrooms and a second full bath. Both bedrooms have dormer window nooks and large sliding-door closets. The larger room has private access to the bath, which features a tub/shower, single-sink vanity with extended make-up desk counter and ceramic-tile flooring.
OAKWOOD
Price: $329,900
Open House: Oct. 25, 2-4 p.m.
Directions: Far Hills Avenue to east on Dellwood Avenue or Shroyer Avenue to Dellwood, corner lot
Highlights: About 2,060 sq. ft., 4 bedrooms, 2 full baths, 1 half bath, updated kitchen, updated bathroom, finished basement, 2 fireplaces, loft sitting room, dormer windows, enclosed breezeway, buyer-pick appliances up to $2,800, updated carpeting, ceramic-tile flooring, 2-car garage, private side yard with patio, corner lot
For more information:
Jill Aldineh
RE/MAX Victory
(937) 303-1888 or (937) 689-2858
About the Author

