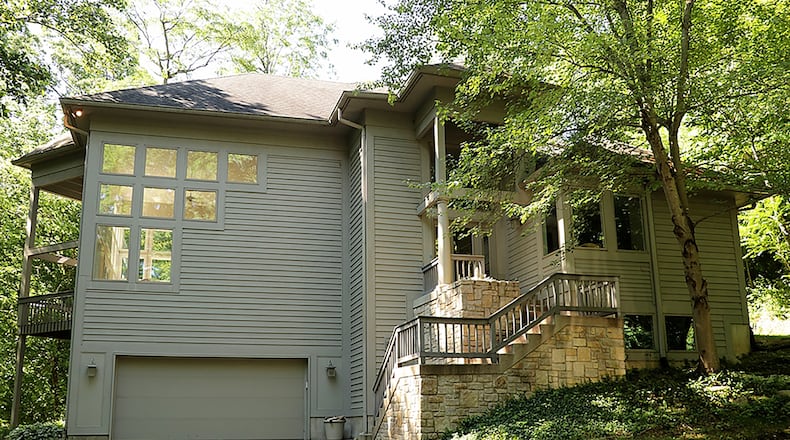Nestled among the trees at the end of a paved driveway, this frame two-story has a number of wooden walkways and decks to enjoy the natural surroundings while many windows, curving walls and open spaces blend nature into the indoor living spaces.
Listed for $625,000 by Coldwell Banker Realtors, the contemporary two-story with a southwest flare at 1753 Cedar Ridge Drive has about 4,670 square feet of living space. The house sits on 5.74 wooded acres within the River Ridge area of Sugarcreek Twp. A paved driveway curves among the trees to a concrete parking pad and driveway to the oversized, two-car garage.
Concrete steps wrap around a stone plant box to the formal front entry. Paver bricks create a walkway around the house to a side patio, covered porch and multiple decks and wooden walkways that wrap around mature trees and lead to a gazebo.
Formal entry opens into a two-story foyer with ceramic-tile flooring that has a mosaic artwork design. Plant shelves accent the foyer and above the curved, semi-open staircase. The ceramic-tile flooring continues into the formal dining room, which is the centerpiece to the open social areas. The tile flows into the kitchen and adjoining breakfast room.
Pillars accent the dining room space, which is tucked under an upstairs loft. The ceiling increases to two stories above the great room, which is divided into a living room area, a sunny music area and a conversation pit next to the gas fireplace. Several windows are geometrically placed to fill three walls filling the entire first floor and above loft with natural light while providing panoramic views of the surrounding woods. Glass doors open from the living room to a triangular side deck. The conversation pit has built-in seats that surround the fireplace, which has marble surround.
Two peninsula countertops give the kitchen a U-shaped design as one counter has breakfast bar seating for four while the other has the double sink and storage. Contemporary white cabinetry includes an appliance garage, a planning desk and a coffee station. There are wall ovens, a dishwasher, microwave, trash compactor and refrigerator.
Off the kitchen is a laundry room with folding counter, sink and cabinetry. The breakfast nook has a skylight and a box window with backyard views. Patio doors open from the breakfast nook to a wooden deck with access to the yard and other decks that wrap around the house.
Tucked off the kitchen, a hallway leads to a possible main bedroom suite that is currently set up as an office. The room has two sets of corner windows that flank a gas fireplace with marble surround and wood-beam mantel. A glass door opens into an enclosed sun room with skylights, wood-laminate flooring and ceiling paddle fan. Another glass door opens out to the wooden deck. Off the hallway is a full bathroom with shower, single-sink vanity and a walk-in closet.
A second bedroom is off the foyer and a full bathroom is across the hallway.
At the top of the covered staircase is a loft sitting room with a dual-sided, gas fireplace. The curved partial wall looks down into the great room and allows views of the tree-tops from the higher windows. Off the loft is a bedroom with a built-in storage nook and a glass door that opens to a balcony wooden deck.
The private full bathroom has an oversized vanity with single-sink, a whirlpool tub underneath four windows, a walk-in ceramic-tile shower with seat and a double-room walk-in closet with built-in organizers.
A door off the foyer opens to the curved stairwell to the finished lower level. The lower level has two large windows that flank a set of glass doors that open to one of the lower rear decks. The open recreation room has a media sitting nook, a small dance floor with hidden decorative lighting, a wet bar with a long peninsula bar as well as a wall bar. A full bathroom has a tub/shower, single-sink vanity, toilet and urinal. There is a fun phone closet and a bonus room that has a picture window, knotty pine wood flooring and paneling that covers the walls and ceiling.
Access to the garage is off this level. The oversized, two-car garage has an elevated storage area and rear service door that opens to the covered porch.
SUGARCREEK TWP.
Price: $625,000
Directions: I-675 to south on Wilmington Pike, left onto West Franklin Street (route 725), left on Washington Mill Road, right on Cedar Ridge Drive
Highlights: About 4,670 sq. ft., 3-4 bedrooms, 4 full bathrooms, 3 wood-burning fireplaces, loft, volume ceilings, wet bar, walk-out lower level, media room, enclosed deck, skylights, gazebo, wooden decks, oversized 2-car garage, garden shed, paved driveway, wooded 5.74 acres
For more information:
Cindy Buckreus and Carey Lunne
Coldwell Banker Realtors
(937) 609-5043 or (937) 313-0190
About the Author






