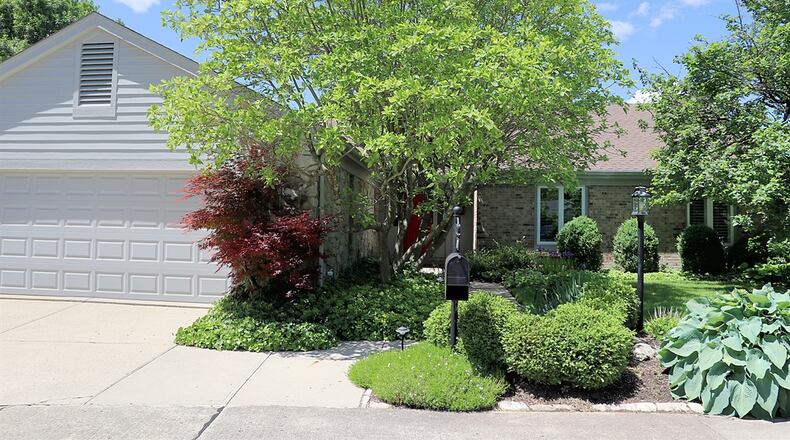Inside, the home has spacious social areas, a secluded bedroom wing and a finished lower level with three flexible bonus spaces.
Within the past six years, the house has received several updates — including a new roof, a granite counter and stainless-steel appliances in the kitchen, and spa-like features in the primary bathroom.
A formal entry opens into the foyer with wood-plank laminate flooring that continues into the kitchen off to the left. The U-shaped kitchen preparation design has a tray ceiling with extra canister lighting and has granite counters on off-white cabinetry with a detailed ceramic-tile backsplash accent. A window is above the double sink and the peninsula counter offers bar seating. Stainless-steel appliances include a five-burner gas range, an ice maker, dishwasher, microwave and refrigerator. A pantry cabinet next to the refrigerator has pull-out shelves. A wet bar is conveniently located near the threshold to the great room. The wet bar or beverage area has lighted glass shelves and a lighted hanging cabinet with glass-panel doors. The breakfast area is large enough for a formal gathering. Double doors open from the breakfast room into a sunroom or study, which has a picture window and sliding patio doors that open to a side deck.
Next to the wet bar, a second set of double doors open into the spacious great room that was originally designed to include a dining area. A wood-burning fireplace with fluted mantel and accent lighting is centered between a picture window and sliding patio doors, which open out to the backyard patio that is partially shaded by a pergola. Along one wall of the great room is a built-in media area with cabinetry and bookcases.
One step up off the foyer is the hallway that leads to the bedroom wing where three bedrooms and two full bathrooms are located. The two front bedrooms have large closets with the smaller having a window seat with additional storage.
The primary bedroom has a separate entrance hallway with access to the full bathroom and a sliding-door closet. The bathroom has been updated with two separate single-sink vanities with granite counters, a bidet toilet with storage nooks nearby, a jetted soak tub and a walk-in shower with body wash and overhead shower head. There is a walk-in closet with built-in organizer.
The guest bath has a ceramic-tile surround step-in shower with glass doors and a granite counter with a bowl sink.
A spindled railing surrounds the stairwell to the lower level, which offers three separate rooms of flexible living space. One room has a built-in bookcase and cabinet that could be a hobby room. Double doors open into a larger room that could be a recreation room. This room has access to a third finished area, which could be an exercise space as it has media hook-ups and a mirrored wall. Another set of double doors off the stairwell landing open into a large cedar-lined storage room, which is also accessible from the hobby area. All three rooms have glass-block windows.
Laundry service is on the main level off the breakfast room through a pocket door. The laundry room has a folding counter and plenty of hanging storage cabinets and allows interior access to the two-car garage.
KETTERING
Price: $539,900
Directions: West Stroop Road to south on Overland Trail or Elderwood Road, left on Schrubb Drive to Gleneagles community — Eagle Circle to right on Troon Trail
Highlights: About 3,010 sq. ft., 3 bedrooms, 2 full baths, wood-burning fireplace, updated kitchen, wet bar, granite counter, updated bathrooms, study, finished lower level, glass-block windows, recreation room, exercise room, hobby area, cedar-lined storage, 2-car garage, pergola, patio, deck, homeowners’ association
For more information:
Lois Sutherland
Irongate Inc. Realtors
937-478-5882
Website: loissutherland.irongaterealtors.com
About the Author



