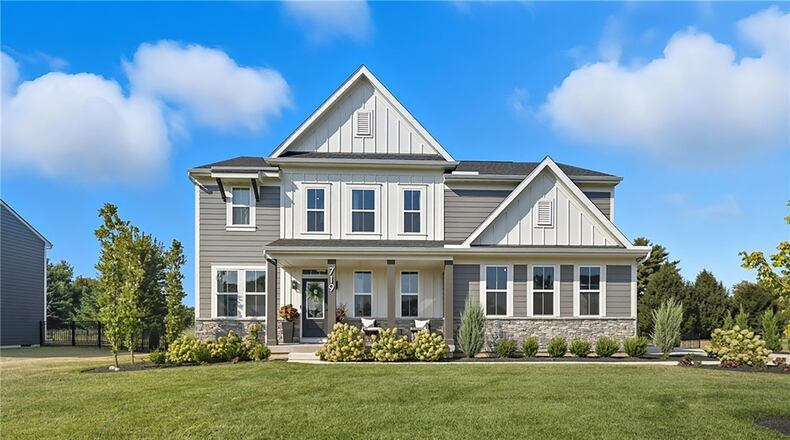Inside, the foyer has hardwood flooring, a guest closet and a ceiling light. To the left is a home office. It has hardwood flooring, French doors and recessed lighting.
The foyer steps back to the living room. It has hardwood flooring, recessed lighting and a ceiling fan. There is a gas fireplace with a wood paneled accent behind. It is open to the kitchen and dining room.
The kitchen has wood cabinets, quartz countertops and an island with bar seating. It has pendant lighting above. There is recessed lighting, a tile backsplash and hardwood flooring. Appliances include a microwave, gas range, dishwasher and French door refrigerator. There is a walk-in pantry off the kitchen. There is an eat-in dining area with hardwood flooring, a decorative chandelier and a French exterior door leading to the rear patio.
Off the kitchen is a flex room that could be used as a playroom or family rom. It has recessed lighting and hardwood flooring. The first floor also has a half bathroom with wood vanity and hardwood floors.
A wood staircase off the flex room leads to the second floor. There is a loft at the top of the steps with wood flooring and recessed lighting. The primary bedroom suite has a tray ceiling, recessed lighting and a ceiling fan. It has neutral carpeting and an ensuite bathroom with double French doors. There is a double vanity, walk in shower with glass surrounding it, recessed lighting and tile flooring.
There are three additional bedrooms on the second floor. They have neutral carpeting, recessed lighting and walk in closets. There is a full bathroom with tile flooring, a double vanity and tub/shower combination. There is also a second-floor laundry room with tile flooring and recessed lighting.
The rear of the home features a concrete patio and fully fenced yard, with mature trees bordering the property. The home also has a full, unfinished basement.
MORE DETAILS
Price: $684,900
Contact: Angela Flory, EXP Realty, 937-901-8156, angela@teamflory.com
About the Author






