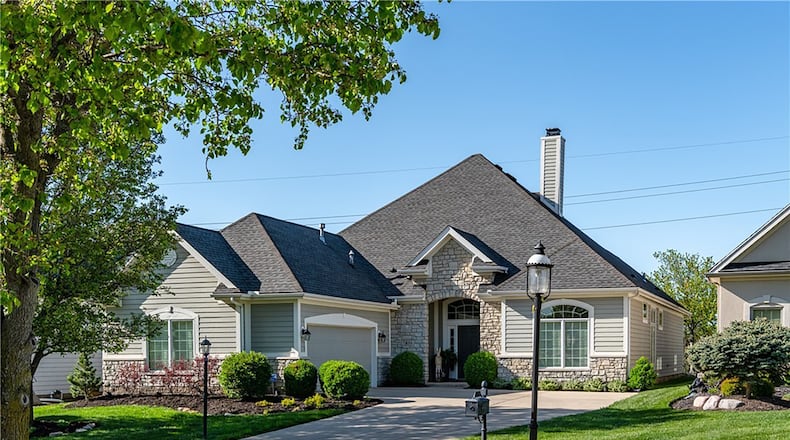Inside the foyer there is a vaulted ceiling with a decorative chandelier, wood floors and two guest closets. The entrance steps back to the living room. It has neutral carpeting and recessed lighting. There is a gas fireplace with tile surrounding it and a white wood mantel. There are built in bookcases on either side with cabinets. There are French doors opening to the rear patio.
The kitchen and dining rooms are to the left of the living room. This area has wood floors, a bay window and a decorative chandelier over the nook area. It has custom wood cabinets, granite countertops and a breakfast bar. Stainless appliances include a refrigerator, microwave, dishwasher and conduction range.
The formal dining room is next to the kitchen. It has neutral carpeting, and a tray ceiling with chandelier. There is also an opening from this room to the living room.
To the left of the foyer is a hallway with wood flooring, a half bathroom and laundry area. The bathroom has wood flooring and a pedestal sink. The laundry room has tile flooring, cabinets with a sink and a storage closet.
The hallway leads to a home office with neutral carpeting, a built-in desk that extends across one wall with two seating areas and cabinets and recessed lighting.
Off the living room is the primary bedroom suite. It has neutral carpeting, ten-foot ceilings, a wall of windows and recessed lighting. There are two walk in closets with custom organizing systems and an ensuite bathroom.
The bathroom has tile flooring, a double vanity and make-up area, a jetted tub and walk in tile shower with glass walls.
Two additional bedrooms are on the right side of the home. Both have neutral carpeting and double-sized closets. They share a bathroom with tile flooring, a white wood vanity and tub/shower combination.
The rear of the home features a concrete patio that is partially covered and overlooks the golf course and lake in the distance. The home also includes a natural gas grill and community amenities including walking trails, two pools, a clubhouse, playgrounds and tennis courts. The HOA fee covers exterior lawn care including mowing and edging. The home also has speakers, a security system and landscape lighting.
MORE DETAILS
Price: $649,900
More info: Joanne Cronin, Irongate Inc. Realtors, 937-604-1226, flyerfolkdayton@gmail.com
About the Author






