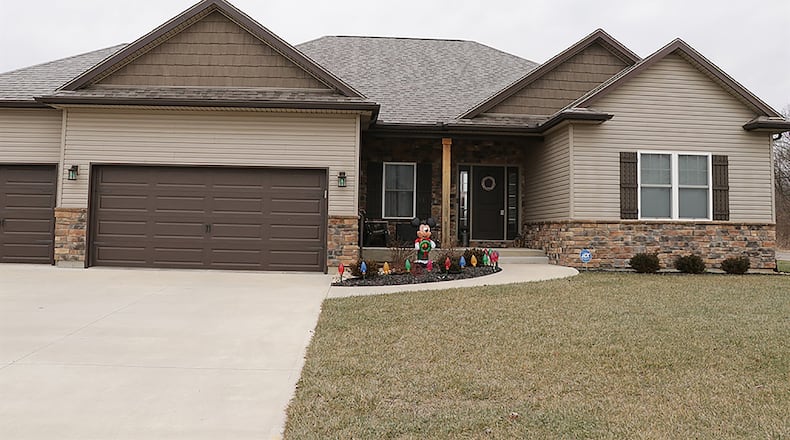Built in 2018 with recent finishes including the lower level, this ranch has an open-concept, split-floor plan design plus the finished multipurpose lower level.
Located within the Nottingham subdivision in Staunton Twp., the stone-and-vinyl ranch at 509 Loxley Lane has about 3,880 square feet of living space, including the lower level.
The house is listed for $419,500 by Sibcy Cline Realtors. Luxury wood-laminate flooring was installed in 2019 throughout the main social areas, and the lower level was finished into a spacious family and recreation room as well as a possible fourth bedroom and a third full bathroom.
The house sits on a corner lot with an oversized concrete driveway that leads to the three-car, attached garage. Young landscaping includes a garden island as a concrete walk curves up the covered front porch. An 8-foot, white vinyl privacy fence was installed, surrounding the back yard and concrete patio. The house has a dimensional roof with fish-scale wood accents at the peaks.
Formal entry opens into a spacious foyer that includes the wide stairwell to the lower level. Wrought-iron accents the swish-back stairwell that descends into the lower level. A display shelf wraps around the halfway landing, and a window fills the stairwell with natural light.
To the right, a short hallway leads to the guest bedroom wing with two bedrooms and a full bathroom. The front bedroom has a cathedral ceiling with wood-beam accent and ceiling paddle fan. The other bedroom has a side-facing window and a 9-foot ceiling. Both bedrooms have deep double-door closets. The full bathroom features a single-sink, solid-surface countertop vanity, a tub/shower and ceramic-tile flooring.
At the foyer end, a wall that offsets the kitchen from the foyer and stairwell has a built-in display nook. Access to the kitchen is from both the great room and off the hallway branch that leads to the main bedroom suite.
A cathedral ceiling peaks above the combined social areas of the great room, dining room and kitchen. A two-level peninsula countertop divides the kitchen from the great room and wraps around into the dining area, offering breakfast bar seating up to six.
The lower countertop surrounds the double sink and offers plenty of preparation space. Quartz countertops complement the maple cabinetry. Recessed lighting fills the kitchen area, and hanging lights accent the breakfast bar as well as complement the hanging light fixture above the dining area.
The kitchen comes equipped with stainless-steel appliances that include a commercial-grade gas range, dishwasher, microwave and refrigerator. There is a corner pantry closet.
Sliding patio doors off the dining area open to a long concrete patio and the fenced back yard. Sharing the dining room and great room area, a wall of windows fill all three rooms with plenty of natural light and views of the back yard.
The centerpiece to the great room is a stone, gas fireplace with wood beam mantel and stone hearth. Tall windows flank the fireplace. Wood-laminate flooring fills all three rooms and continues into the foyer and hallway to the main bedroom suite.
Accent lighting highlights the tray ceiling within the main bedroom and a pocket door opens into the full bathroom where there is a walk-in closet, a double-sink vanity and a walk-in ceramic-tile shower with glass-doors. Next to the main bedroom off the hallway, a pocket door opens into the laundry area with hanging cabinetry. Access to the three-car garage is also off the hallway.
The lower level has been finished into a recreation family room with a large egress window and a built-in bookcase. Double doors open from the family room into unfinished space that has the home’s mechanical systems plus room for a possible exercise room or workshop.
Tucked back off the family room is a door that opens into a fourth bedroom suite. The spacious room has a wall of built-in shelves and cabinets, part of which hides plumbing while others are usable storage. There is a double-door, step-in closet, and another door opens into an unfinished shelter room or walk-in storage or a possible wine cellar.
The full bath features a tub/shower with subway tile surround, a single-sink vanity and ceramic-tile flooring.
STAUNTON TWP. Price: $419,500
Directions: Ohio 41 east to north on Ohio 55 (North Market Street) past Troy Square. Market Street turns in Piqua-Troy Road, west on Loxley Lane
Highlights: About 3,880 sq. ft., 3-4 bedrooms, 3 full bath, gas fireplace, volume ceilings, wood flooring, open floor plan, finished lower level, recreation room, 3-car garage, fenced back yard, corner lot, Miami East schools
For More Information
Jackie Halderman
Sibcy Cline Realtors
(937) 239-0315
www.jhalderman.agents.sibcycline.com
About the Author






