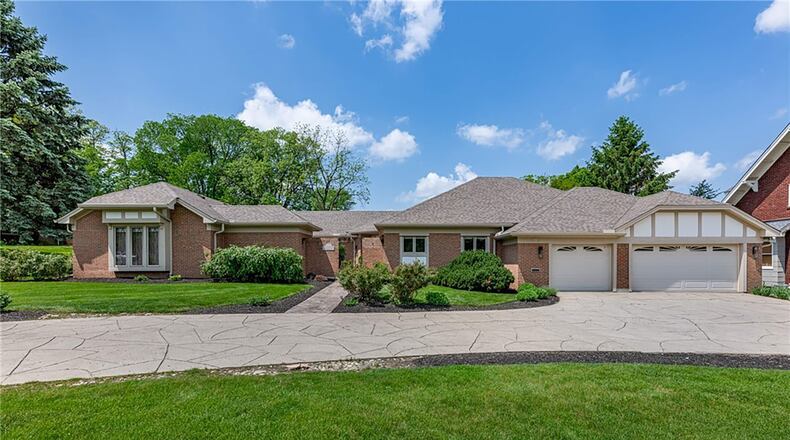Inside the foyer is a guest closet, tile flooring and a decorative chandelier. It steps out to a completely open living area, including kitchen, dining area and living room with bar. The kitchen has wood cabinets, an island with a cooktop and bar seating, luxury vinyl tile flooring and ceramic tile flooring and recessed lighting. It has granite countertops and appliances including double wall ovens, a French door refrigerator, and dishwasher.
The connected dining room has a decorative chandelier and the LVT flooring flows throughout the space. The connected living room has a brick woodburning fireplace with wood mantel and track lighting and recessed lighting on the ceiling.
The living room has a connected bar area with track lighting, a trash compactor, recessed lighting and ceramic tile flooring. The bar has a sink and wall cabinets. Both the living room and kitchen have doors opening to the front courtyard.
The living room also has double doors opening to the lanai. It has brick floors, shades on all the windows and a door opening to the rear brick patio and inground pool.
Off the living room is an office. It has LVT flooring and a door opening to the backyard. There is a half bathroom off the dining area with ceramic tile flooring and a wood vanity.
There is a laundry room nearby with file flooring, a utility sink and wood cabinets. An exterior door in this room opens to the back yard.
Off the living room on the opposite side is a hallway leading to the two bedrooms, including the primary bedroom suite. It has LVT flooring, a walk-in closet and an exterior door opening to the front courtyard. There is also a ceiling fan. The ensuite bathroom has a double long vanity with makeup area, a jetted garden tub with a skylight above, tile flooring, and a walk-in shower with glass door.
The second bedroom has LVT flooring, track lighting, a walk-in closet and an ensuite bathroom. The bathroom has tile flooring, a jetted garden tub, a wood vanity and walk in shower with glass door. An exterior door from this room opens to the brick paver patio in the back yard.
The fully fenced backyard features a 20’ x 50’ inground pool with a brick paver patio surrounding it. The pool has a diving board and ladder. The back yard is extensively landscaped and there are stone benches and a fountain around the pool.
MORE DETAILS
Price: $665,000
More info: Peter D. Davies, Irongate Inc., 937-516-7813, Peter.daytonrealtor@gmail.com
About the Author






