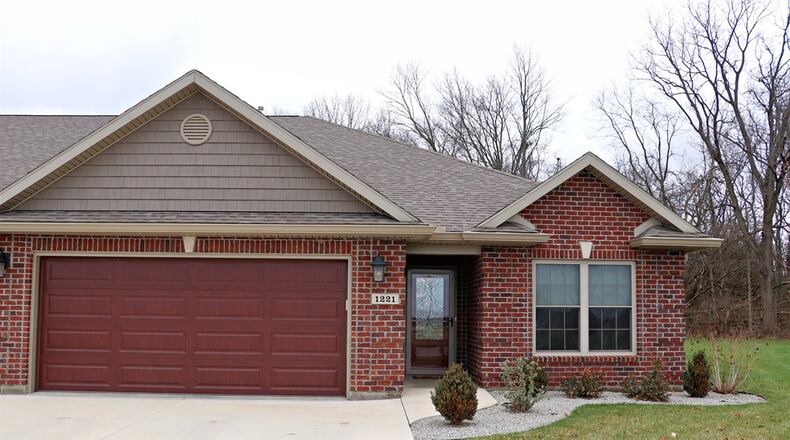Established landscaping accents the walkway from the driveway to the front door with a leaded-glass window. Upon entry, a foyer hallway has wood-plank vinyl flooring that continues into the main social areas. The foyer hallway leads into the great room, which has a tray ceiling. Stack-stone accents surround the electric fireplace, which has remote features. There is a dentil wooden mantel. Next to the fireplace is built-in cabinetry with open bookcases and lower cabinets with details that complement the fireplace. On the opposite side of the corner fireplace are double-glass doors that open to a front study or flexible living space.
A glass door with built-in blinds opens from the great room to the side covered patio nook. A picture window fills the wall space in the designated dining area and offers views of the side patio and tree-lined open outdoor space.
An island divides the dining area from the kitchen, which features quartz counters and a composite sink. Two walls of cabinetry surround upgraded appliances that include a range, microwave and refrigerator. The island has an extended counter to offer seating for four, and on the kitchen side, the island has extra storage options and the dishwasher. Additional storage is available through the double-door pantry.
A hallway from the kitchen leads to the interior garage access, the laundry room and a full bathroom, which has a pocket-door entry to the guest bedroom. The guest bedroom has double closets and a dressing area with a single-sink vanity. The pocket door opens from the dressing area into the full bath that has a tub/shower and single-sink vanity.
The primary bedroom has views of the back tree-lined common area with walking path. The bedroom had a tray ceiling. The private bath includes a soaking tub below a window, a double-sink vanity and a walk-in shower.
TROY
Price: $369,900
No open house
Directions: County Road 25A to north on Market Street which turns into Piqua-Troy Road to East Bentley Circle
Highlights: About 1,785 sq. ft., 2-3 bedrooms, 2 full baths, electric fireplace, open floor plan, wood-plank flooring, study, island, granite counters, pantry, appliances, walk-in closets, volume ceilings, covered side patio, sun patio, 2-car garage, corner unit, city water, Miami East schools, homeowners’ association includes trash, lawn, snow removal, clubhouse, walking trails
For more information:
Pam Bornhorst
Keller Williams Home Town Realty
937-361-4750
About the Author




