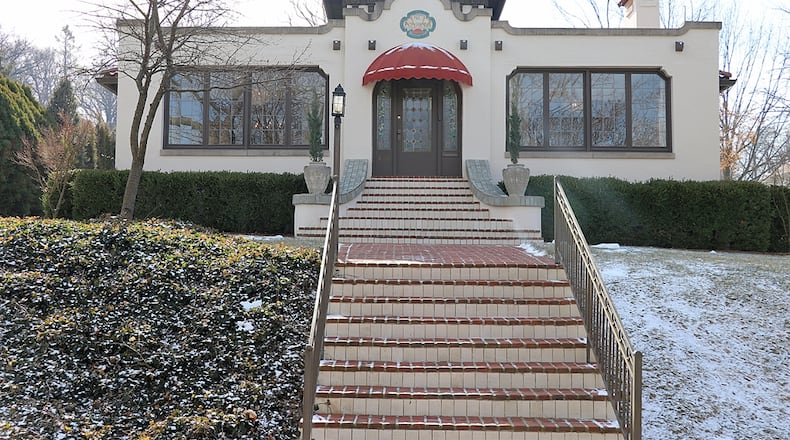Tiffany stained-glass within the arched door frame provides a clue to the natural colors and details within. The doors open into a four-season room with large windows and repolished turquoise ceramic-tile flooring. Bold crown molding with corner blocks accents the ceiling, and rich wood windows provide contrast to the light aesthetics of the design as well as plenty of natural light.
Three sets of glass doors provide direct passage into the formal areas and create a circular floor plan. The original entry has the Rookwood tile design and has built-in bench storage nooks. The foyer has refinished hardwood flooring that complements the rich craftsmanship columns that flank the thresholds into the formal living room and dining room.
A decorative fireplace has cream ceramic-tile surround and hearth with an ornate wood mantel. The frame hardwood floor has been refinished into a lighter shade. Tiffany stained-glass windows are boldly framed, giving the illusion of artwork within the formal dining room.
At the end of the foyer hallway, the room opens into an atrium with a high stained-glass ceiling made of six glass panels divided by wood beams. Turquoise ceramic-tile flooring complements the light stucco walls and continues into the octagon water fountain centered under the glass ceiling. The wedding-cake fountain has colorful tile accents and can be enjoyed from other rooms that spoke off the atrium.
A quaint office, accessible from the living room and atrium, has a decorative fireplace, a window seat with built-in glass-enclosed book nooks.
Off the dining room, the updated kitchen has been enhanced with handmade terra cotta wood-fired tile floors and backsplash. Quartz counters complement the Shaker-style cabinetry. Brushed-gold Moen commercial sink faucet and pot-filler have been added, and stainless-steel appliances include an oven, brass-burner gas drop-in cooktop, dishwasher and refrigerator. There is a marble movable island and custom light fixtures. A sunken breakfast nook is filled with floor-to-ceiling windows covered with detailed wood frames. Doors off the nook open to a side courtyard patio that leads to the backyard.
Two bedrooms and two full bathrooms are on the main level. One bedroom has a private bath as well as access to the guest bath. Each bedroom has a decorative fireplace with ceramic-tile surround and wood mantels.
Both bathrooms have been redesigned with the same Mediterranean color scheme of greens, creams and wood tones. The main bath has a walk-in shower with body wash and an oversized pedestal sink with a large wooden medicine cabinet.
The shared bath has a deep-soak tub with shower ring and bottle-glass window above the single-sink vanity.
A door off the atrium opens to a hidden staircase to the second level where there is a third bedroom, storage closets and the interior access to the roof-top covered patio.
Just off the kitchen, a door opens to the stairwell to the semi-finished, walk-out basement. The stairwell ends within the laundry area, which has a folding counter and a sink below deep window wells. A door opens outside to a stairwell to the side courtyard patio. The laundry room extends into a planned exercise space with painted floors and open floor-joist ceiling. Transition ways have door closures to the garage half of the basement. A garden room offers storage and leads to the two-car garage.
Off the opposite side of the garage is finished space that has been converted into a guest room. There are two above-grade windows, hardwood flooring, a walk-in closet and access to a half bathroom that could be converted into a full bath.
OAKWOOD
Price: $849,000
No Open House
Directions: Far Hills or Brown Street to East Schantz Avenue to right on Springgrove Avenue to Ridgewood Avenue
Highlights: About 4,438 sq. ft., 3-4 bedrooms, 2 full baths, 1 half bath, natural woodwork, hardwood floors, original polish tile floors, stained-glass windows, interior fountain, built-ins, 4 decorative fireplaces, updated kitchen, breakfast nook, finished walkout basement, rooftop patio, hot water steam heat, central cooling, 2-car garage, garden room, outside water feature, irrigation system, stonewall surrounded fence, courtyard patio
For more information:
Erika Halburnt and Bella Hart
Bella Realty Group
937-681-1398 or 937-760-1308
Website: www.bellarealtors.com
About the Author









