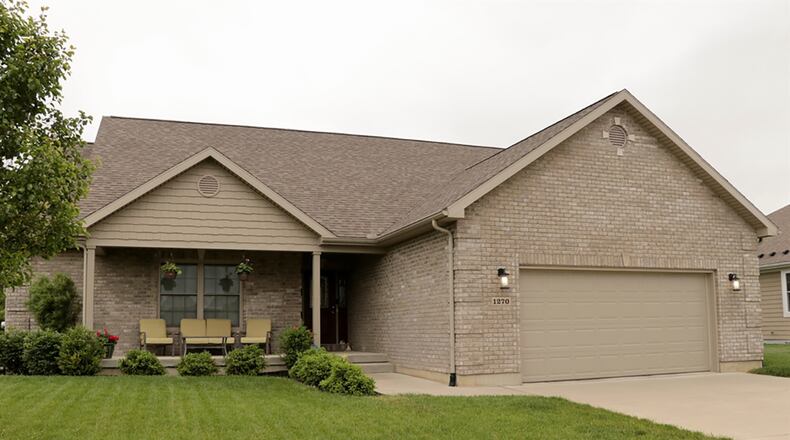This open concept, split-floor plan ranch has custom details and sits on a full, finished basement that nearly doubles the living space.
Listed for $499,900 by Lyle Bixler Realty, the brick ranch at 1270 Daylily Way has about 2,420 square feet of living space, including the finished basement. Built in 2016 within the Rosewood Creek subdivision in Tipp City, the ranch has a covered front porch, a concrete patio, a wrought-iron fenced back yard, two-car garage and a whole-house generator.
The home’s main social areas are all open to each other with bedrooms split into two separate wings.
Formal entry opens into a foyer with a pocket door that opens into a half bathroom. Wood-laminate flooring fills the foyer and is featured throughout most of the main level. Straight off the foyer is the great room, which has a cathedral ceiling and picture window that looks over the back yard and neighborhood common area.
Flooring treatment divides the great room from the kitchen and dining area as the great room has neutral carpeting.
An island divides the kitchen from the great room and offers breakfast bar seating for up to four. The island has a double sink and dishwasher. Behind the island is a wall of cabinetry that surrounds the range and microwave. Subway ceramic-tile creates a backsplash.
There is a double-door pantry closet and off the dining area are patio doors that open to the backyard patio. Access to the hallway that leads to the main bedroom is off the kitchen and foyer.
The main bedroom has a tray ceiling with crown molding and accent lighting. Double doors open into the private bathroom with an elevated double-single vanity, a walk-in shower with seat and glass-doors and a walk-in closet. A laundry room is across the hallway from the main bedroom and features a sink with folding counter. The washer and dryer are included with the sale of the house.
A short hallway off the great room leads to two bedrooms and a full bathroom. Both bedrooms have wood-laminate flooring, walk-in closets and ceiling paddle fans. The bath features a tub/shower and single-sink vanity.
An open stairwell off the foyer leads to the finished basement. The stairwell ends within the recreation room, which has an egress window and wood-laminate flooring. Tucked into one corner of the recreation room are a kitchenette and wet bar area. Wall cabinetry surrounds a stainless-steel refrigerator and dishwasher and includes glass racks and microwave shelf.
A peninsula dual-countertop offers bar seating and lower-level work space with extra electrical outlets. Off the recreation room is a third full bathroom with a walk-in shower and single-sink vanity. A bonus room could be a fourth bedroom as there is an egress window and a double-door closet.
Unfinished space offers plenty of storage and houses the mechanical systems, including a double sump-pump, gas forced-air furnace and water heater.
TIPP CITY
Price: $499,900
Directions: East off exit 69 from I-75 to Kessler-Cowlesville Road to right on Rosewood Creek Drive, to left on Daylily Way
Highlights: About 2,420 sq. ft., including finished basement, 3-4 bedrooms, 3 full baths, 1 half bath, volume ceilings, split floor plan, recreation room, wet bar, kitchenette, finished basement, egress windows, whole-house generator, 2-car garage, deck, fenced back yard, homeowners association fee, Tipp City schools and services, Troy address
For more information:
Sandy Sando
Lyle Bixler Realty
(937) 417-7687
About the Author


