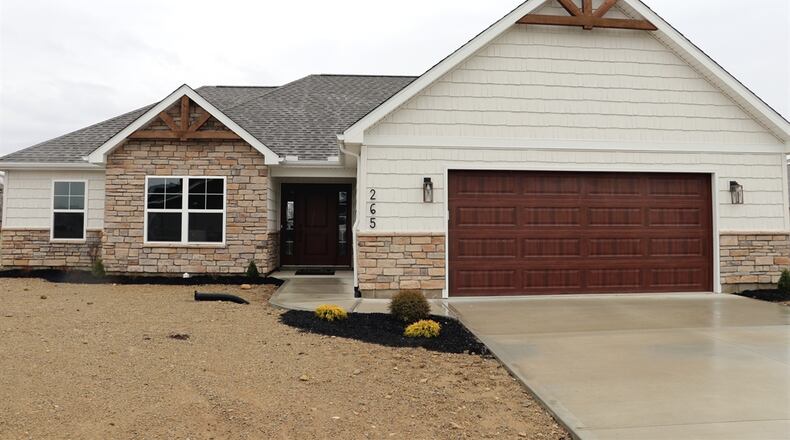Formal entry opens into a foyer with a glass-panel door with matching sidelights. A double-door closet is to the left and double glass-doors open into a study to the right. The study has a double-door closet allowing for flexibility to be a fourth bedroom. Luxury wood-plank vinyl flooring fills the foyer, the study and continues into the open social areas directly off the foyer.
A cathedral ceiling peaks over the great room which has extra canister lights and a ceiling paddle fan. Windows look out over the covered backyard patio and the open common areas with pond.
The centerpiece to the room is the electric fireplace with detailed paneled wall accents and a wood-beam mantel. The fireplace can be enjoyed from the adjoining kitchen which has an island. The dark wood island compliments the fireplace mantel and white cabinetry of the kitchen. Granite countertops provide plenty of preparation space. A single-sink is built within the island as well as the dishwasher. Light fixtures hang above the island. Behind the island is a wall of white cabinetry complimented with gray glass tile backsplash. The microwave and range are centered within the cabinetry and additional cabinetry is above the refrigerator. Just off the kitchen is a pantry closet.
Formal dining could be set up within the morning room as there is a picture window and sliding glass patio doors that open out to the covered porch and back yard.
Off the kitchen is access to the primary bedroom with ceiling paddle fan and carpeting. The private bathroom has an elevated double sink vanity with granite countertops. There are matching mirror and light fixtures above each sink. The walk-in shower has ceramic-tile surround with storage nooks and sliding-glass doors. A door opens to a linen closet and another opens into a walk-in closet which passes through to the laundry room.
Hanging cabinets, storage cabinets and folding counters are conveniently available within the laundry room. A pocket door opens out from the laundry room into a mudroom which has a built-in bench seat and locker nooks. The mudroom is accessible from the kitchen and provides interior access to the two-car garage.
Off the great room is a hallway to the other two bedrooms and full bathroom. Each bedroom has a double-door closet, ceiling paddle fan and neutral carpeting.
The full bath features a tub/shower, a single-sink vanity with granite countertop and wood-plank vinyl flooring.
FACTS
Price: $412,000
Open House: 1:30-3:30 p.m. today, March 24
Directions: West on Ohio 41 to left on Fox Harbor
Highlights: About 1,762 sq. ft., 3-4 bedrooms, 2 full baths, volume ceilings, quartz countertops, island, electric fireplace, wood-plank vinyl flooring, morning room, study, split floor plan, 2-car garage, covered rear porch, pond views, home owners association
For more information:
Jeremiah Pierce
Coldwell Banker Heritage
937-524-4946
Website: RichardPierceGroup.com
About the Author




