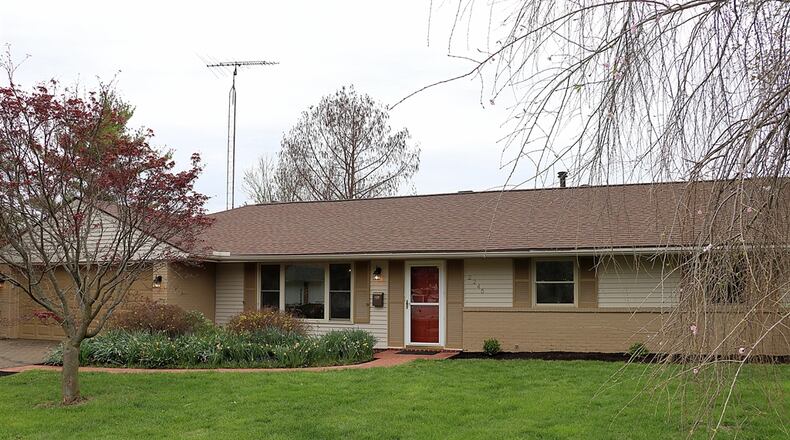The house sits well off the roadway and has a stamped asphalt driveway that leads to the two-car garage. A paver-brick walkway curves around a brick-accented garden to the updated front door.
Inside, the main social areas have been opened with original walls removed and a cathedral ceiling added. The original formal living room, kitchen, dining area and family room are now one open space. Wood-plank vinyl flooring fills the entire space. A cutout near the peak of the cathedral ceiling has accent lighting and outlets for artwork displays. The cathedral ceiling peaks above the combined living room and kitchen.
The new kitchen features white cabinetry with granite counters. Cabinets with soft-close doors and drawers provide plenty of storage. A glass-panel door has inside cabinet lighting. A deep single sink is below a window and appliances include a gas range, microwave, dishwasher and refrigerator. An island has an extended counter to allow breakfast bar seating for up to four and hanging lights highlight the additional preparation counter space.
The ceiling lowers above the family room, which has a gas fireplace as the centerpiece. The fireplace can be enjoyed from all the main social areas and has a wood mantel and granite hearth. Shelving flanks the fireplace. A door opens from the family room into the oversized two-car garage.
Sliding patio doors off the family room open out to a screen-enclosed deck. The awning covering allows for some sunlight into the enclosed area and there is a ceiling paddle fan. Two screen doors open to opposite sides of the deck. One leads to a storage shed. The other screen door opens out to the sun deck which wraps around the enclosed deck. There are several built-in bench seats and plant boxes. Steps lead down from the rear deck to the lower part of the backyard while a gate opens to the upper part of the terraced yard.
Back inside, a hallway from the living room leads to three bedrooms, two full bathrooms and a laundry room — which has a rear service door, wash tub and closet.
All three bedrooms have neutral carpeting, ceiling paddle fans and sliding-mirror closet doors. The main bedroom is at the back corner of the house and has two closets and private bathroom. The primary bath has been completely renovated with a walk-in shower with ceramic-tile surround and multiple shower heads including a body wash, rain shower and hand-held. An elevated vanity has a single sink with an extended quartz counter. The fixtures, mirror, lights, toilet and ceramic-tile flooring were included with the renovations.
The guest bath accessible from the hallway has ceramic-tile surround tub/shower with the same jetted body wash and rain shower head. The elevated vanity has a single-sink and quartz counter.
KETTERING
Price: $298,900
Open House: April 23, 2 – 4 p.m.
Directions: Woodman Drive to Bending Willow to right on Green Springs Drive to left on Cherry Oak Drive
Highlights: About 1,670 sq. ft., 3 bedrooms, 2 full baths, gas fireplace, volume ceilings, updated kitchen, updated bathrooms, sliding-mirror closet doors, wood-plank laminate flooring, screen-enclosed deck, wrap-around deck with built-in bench seats, storage shed, 2-car garage, stamped asphalt driveway, paver-brick walk, updated roof, vinyl windows
For more information:
Lois Sutherland
Irongate Inc. Realtors
937-478-5882
Website: www.loissutherland.com
About the Author




