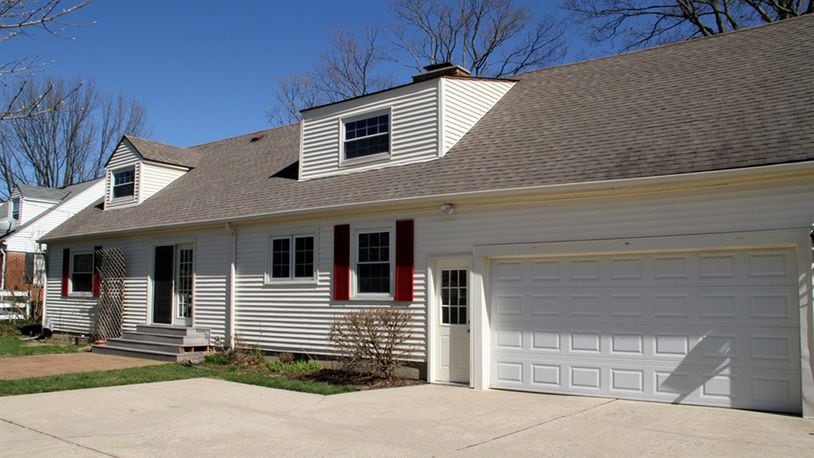Full basement, rear garage are included
Contributing writer
Four bedrooms, two full baths, a screen-enclosed porch and a full basement are just some of the features to this Cape Cod home in Kettering. The upstairs and semi-finished basement add to the living space while the main level has separate social areas and bedroom wing.
Listed for $244,900 by Coldwell Banker Heritage Realtors, the home at 3241 Atherton Road has about 2,905 square feet of living space. The house sits on a corner lot with a semi-private back yard, rear-entry, two-car garage, a paver-brick patio and a corner koi garden pond.
Formal entry opens into a foyer with hardwood flooring that continues into the central dining room, the living room and hallway to the bedrooms. Open from the foyer is the living room with a wood-burning fireplace, picture window and French doors that open to the screen-enclosed porch. The porch has a paddle ceiling fan, painted concrete floor and a second exit to the side yard.
Straight off the foyer is the dining room, which has French doors that open out to the rear patio. A hidden staircase leads to the second level, and the kitchen is accessible from the dining room
Updated with granite countertops, the kitchen has a buffet counter, double-sink below a window, ample cabinetry including a pantry, gas cooktop and wall ovens. Ceramic-tile flooring fills the kitchen and breakfast room. A stairwell leads down to the garage entrance and continues into the basement, which has been partially finished.
Double doors open off a hallway to the laundry room. A second set of doors open into unfinished storage space and utility area. The hallway ends at a third set of doors that open to the finished recreation room with recessed lights, wood-trimmed walls and painted floor. There is a half bathroom tucked off one corner of the recreation room.
Back on the main level, a door off the foyer opens to the hallway that leads to two bedrooms and full bathroom. Both bedrooms have large closets.
Two additional bedrooms and a second full bathroom are upstairs. The larger bedroom has side-by-side closets, built-in drawers and access to the floored attic space. The bath features a tub/shower and single-sink vanity. The smaller bedroom has two closets and a wall of built-in drawers.
At the center of the upstairs is a family room setting with dormer window nooks and built-in corner bookcases.
KETTERING
Price: $244,900
Open house: March 19, 1-3 p.m.
Directions: Dorothy Lane to Southern Boulevard to right on Ridgeview Avenue to right on Atherton Road
Home highlights: About 2,905 sq. ft., 3-4 bedrooms, 2 full baths, 1 half bath, hardwood floors, granite countertops, built-in storage, wood-burning fireplace, screen-enclosed porch, recreation room, full basement, 2-car garage
For more details:
Coldwell Banker Heritage Realtors
Jey Ellis
(937) 913-9975 or 602-5723
www.jeyellis.com
About the Author
