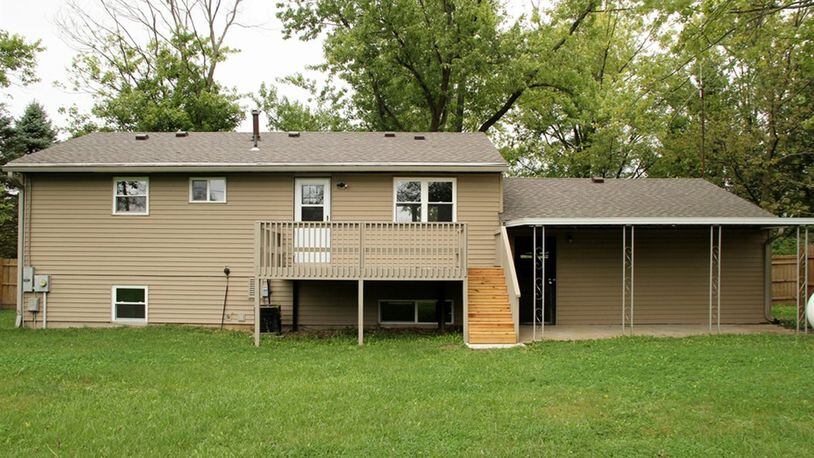Floor plan has 4 bedrooms, updated kitchen
Contributing Writer
Totally renovated both inside and outside, this bi-level home has a flexible floor plan with the a kitchen, living room, full bath and two bedrooms on the main level and a recreation room, full bath and two more possible bedrooms on the lower level.
Listed for $179,900 by Better Homes and Gardens Big Hill Real Estate, the vinyl-sided home at 8200 Manning Road in German Twp. has about 2,050 square feet of living space. The entire exterior has been updated, including the dimensional roof, vinyl siding, vinyl windows, exterior doors, privacy fence, and rear deck. There is also a covered concrete patio accessible from the rear service door of the two-car garage.
Inside, the renovations continue with two-panel doors, hardware, wood-like tile flooring, neural carpeting and paint, wood trim, bathrooms, kitchen and the home’s mechanical systems.
Formal entry opens into the foyer with tile flooring, painted brick with mosaic glass accents and wrought-iron railing. The staircase to the upstairs is open with the wood and wrought-iron railing and the descending steps are carpet covered.
On the upper main level, the living room is open to the eat-in kitchen and is separated by flooring treatment. The kitchen has been renovated with wood-like tile flooring, 42-inch, soft-close cabinetry, granite countertops, stainless-steel backsplash and stainless-steel appliances that include a range, dishwasher and microwave.
Hanging cabinets line one wall of the dining area while the remaining countertops and cabinetry create an L-shaped work space within the kitchen. A door off the kitchen opens out to the balcony deck that has steps that lead down to the back yard and covered patio.
A hallway off the living room leads to two bedrooms and a full bathroom. The large bedroom is at the front of the home and has two sliding-door closets and furniture nook.
The bathroom was totally renovated with wood-like tile flooring, single-sink vanity, tub/shower with ceramic tile accents and a linen closet.
The lower level has been finished into a recreation room with two above-ground windows, tile flooring and storage closets.
A second full bathroom features a walk-in, ceramic tile shower, a single sink with bureau vanity, and light fixtures. A hallway from the recreation room leads to the laundry room, mechanical closet, and two possible bedrooms. Both rooms have two above-ground windows, ceramic-tile flooring and sliding-door closets.
Other features include a new water heater, water softener, whole house air filter, central air conditioning and propane forced-air furnace.
GERMAN TWP.
Price: $179,900
Open house: Oct. 22, 2-4 p.m.
Directions: Dayton-Germantown Pike (Ohio 4) to west on Manning Road
Highlights: About 2,050 sq. ft., 4 bedrooms, 2 full baths, updated kitchen, tile flooring, updated carpeting, central air conditioning, propane heat, well & septic system, deck, covered patio, shed, half-acre lot, paved driveway
For more information
Better Homes and Gardens Big Hill Real Estate
Jon Murray, agent owner
(937) 654-7355
www.TheMurrayGroup.biz
About the Author
