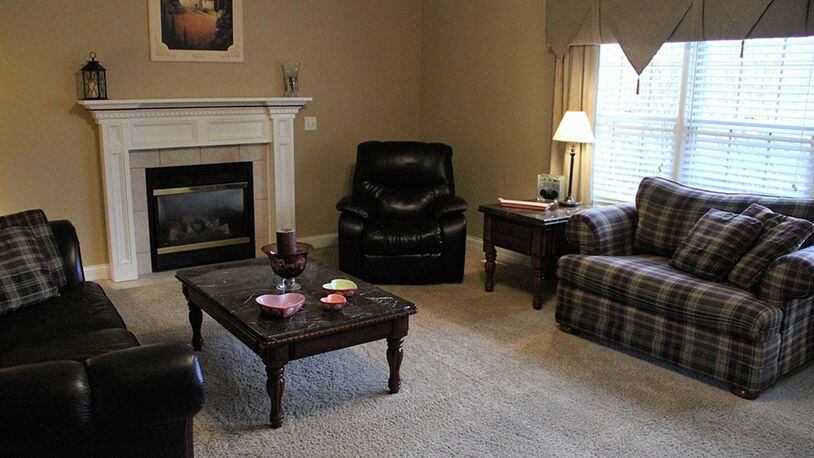2-story has finished recreation space on lower level
Contributing writer
An open floor plan and interesting finishing details are two of the main features that attracted current owners to the two-story home at 856 Devonshire Avenue in Tipp City.
“From the front door into the foyer with its curving staircase there is an open feeling to the home,” said one co-owner. “Some of the other features really caught our attention, (such as) the dining room tray ceiling with corner panels and the rope-spindling trim on the crown moldings.”
Located in the Sycamore Woods subdivision, this brick-and-frame home offers nearly 3,770 square feet of living space. Victoria Heywood of Keller Williams Home Town Realty lists this home for $339,900.
The dining room, which is open from the foyer, benefits from added dimensions with a tray ceiling that takes some angular lines and the fluted wood panels angled at each corner from floor-to-ceiling. A contemporary chandelier centers the tray, which is framed with double crown moldings accented by stained wood rope trim.
The foyer rises two stories with a large brass chandelier at its center. Above the front door a tall arched window is framed with fluted casings above a wide plant shelf.
Crown moldings with rope trim and corner corbels accent the office.
Dentil detailing accents the fireplace mantel in the family room, which benefits from a triple window shaded with wide slat blinds and dressed in custom valances and drapes.
The remodeled kitchen and open breakfast area together make an elegant statement with continues ceramic-tile flooring, granite counters, cherry-stained cabinets with upper moldings, ceramic tile backsplashes and stainless-steel appliances.
“The kitchen was a big factor (for us) because of the window with all the daylight coming through,” said the co-owner.
The triple window nearly fills the back wall and is boxed with wide casings and a window seat. Half-shutters provide shade and privacy. An atrium door accesses the patio.
Granite counters completely surround the work space. Stamped metal is used as a subtle accent in the ceramic backsplashes with a few miniature diamond shapes and a narrow frame around the space above the double sink, which has a tall gooseneck faucet. Appliances include refrigerator, smooth-surface range, microwave oven and a recently replaced dishwasher. A full pantry provides additional storage space.
Crown moldings with rope trim accent the guest bath, which has a pedestal sink.
“Upstairs we added significant closet space in the hallway and a bath to one of the bedrooms so it could be used as an in-law suite,” said the co-owner.
A hallway flanked by two double closets with French doors leads into the bedroom, which has a partially vaulted ceiling. The adjacent bath offers a step-in shower enclosed by a glass door, a pedestal sink and a linen closet. Earth-toned ceramic tile covers the floor.
After the hallway turns, double folding doors hide the upper-level laundry area.
In the original main bedroom suite a pocket door encloses its private bath, which has a jetted tub set in ceramic tile, a separate shower, a tiered double vanity and a walk-in closet with wraparound organizers.
Paddle fans are installed in the two remaining bedrooms, which share the hall bath with a tub-and-shower combination.
Soon after their move to the home in 2005, owners finished the basement and added a half-bath there.
Two carpeted areas create a play room and an open recreation room, where a fireplace is angled in one corner and framed with a triangular mantel flanked by fluted posts. Recessed ceiling lights are controlled with dimmer switches. There is a deep storage closet. The half-bath has large ceramic tile flooring and a vanity with wood cabinets.
Two unfinished rooms, each with an aboveground window, provide space for storage or a possibility for finishing more living area.
Heywood said, “(The finished basement) has an option for everybody. Kids and adults can have separate spaces in the basement.”
TIPP CITY
Price: $339,900
Directions: Interstate 75 to exit 68, right on West Main Street toward Tipp City, right on S. Tippecanoe Drive, right on Tyler, right on Brookmere, left on Devonshire Avenue
Highlights: About 3,770 sq. ft., 4 bedrooms, 3 full and 2 half baths, 2-story, built 2002, substantial updates, granite counters, stainless-steel appliances, family room, finished lower level, patio, porch, attached 3-car garage
For more details:
Keller Williams Home Town Realty
Victoria Heywood
(937) 671-4961
www.vickiheywood.com
About the Author
