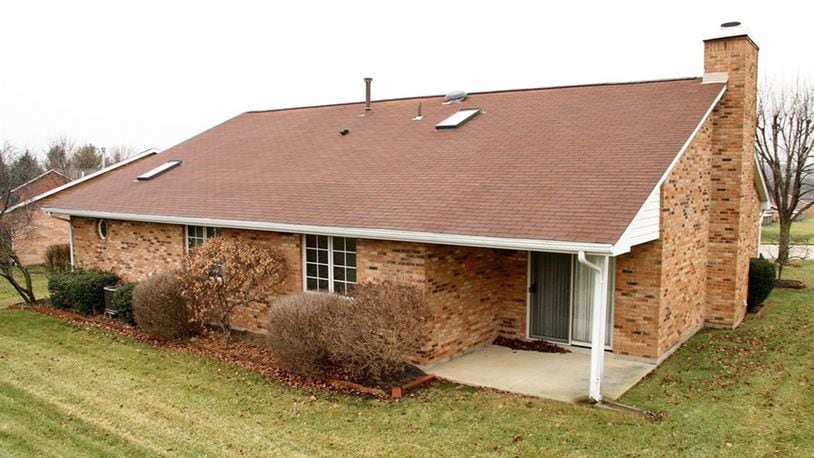Ranch includes great room, covered patio
Contributing writer
Located in the Northgate community of Fairborn, this brick ranch offers a versatile open floor plan with an updated kitchen and bathroom.
Listed for $179,900 by RE/MAX HomeBase, the ranch at 1842 Primrose Lane has about 1,770 square feet of living space. It is located within the Northgate Estates subdivision.
Formal entry opens into a great room with dining area. Ceramic tile accents the entry, and new carpeting fills the social area. A cathedral ceiling peaks above the room, and a gas fireplace with fluted mantel is the centerpiece. Patio doors off the dining area open to a covered rear patio and private back yard. The great room is wired for surround sound and media equipment as is the office and main bedroom and bathroom.
Tucked into one corner with plant shelves and a cutout is the kitchen. The kitchen has ceramic-tile flooring, white cabinetry, Corian countertops and a skylight. A double sink is below the cutout which has a view of the fireplace. A buffet counter with cabinetry lines one wall of the breakfast room. There is a pantry closet and stainless-steel appliances, including a gas range, microwave and dishwasher,
Double doors open off the great room into a study, which could be a possible third bedroom as it has a front window and a walk-in closet.
A hallway leads from the great room to the bedroom wing where two bedrooms, the laundry area and access to the garage are located.
The main bedroom has a walk-in closet and a private bathroom, which includes a whirlpool tub, a separate ceramic-tile surround shower with glass doors and a single-sink vanity. The bath has ceramic-tile flooring, a stained-glass octagon window and is wired for media.
A guest bath offers a tub/shower and single-sink vanity and services the guest bedroom, which has a double-door closet. Both bedrooms have ceiling paddle fans.
Double doors open off the hallway to the laundry service, which has hanging cabinetry and a wash tub.
The garage is oversized with a raised workshop area and pull-down attic access.
FAIRBORN
Price: $179,900
Open house: Jan. 22, 2-4 p.m.
Directions: I-675 to east on Dayton-Yellow Springs Road, left on Trebein, left on Northgate, left on Primrose Lane.
Home highlights: About 1,770 sq. ft., 2-3 bedrooms, 2 full baths, cathedral ceilings, skylights, gas fireplace, ceramic-tile floors, updated eat-in kitchen, pre-wired surround sound system, covered rear patio, oversized two-car garage, homeowners association includes lawn care.
For more details:
RE/MAX HomeBase
Jan Miller
(937) 477-4710
www.janandmary.com
About the Author
