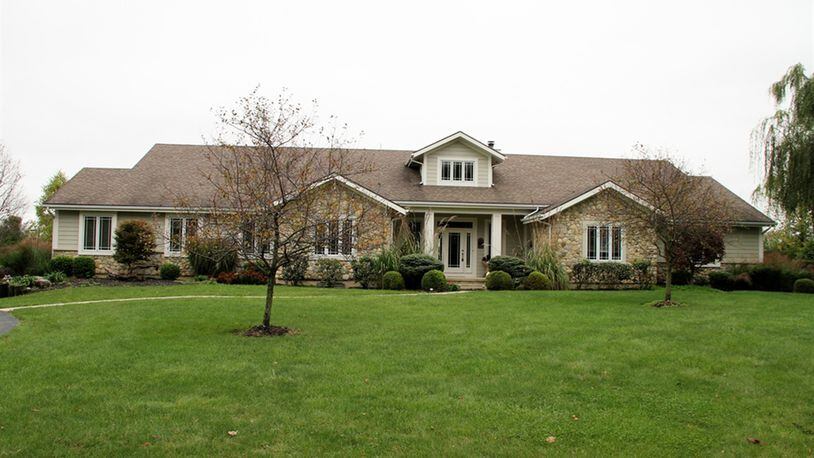About 8-acre site has barn, storage building
Contributing Writer
At the end of a paved circular driveway is this cedar-sided ranch with a finished basement and bonus room.
Located in Butler Twp., the house at 10880 Frederick Pike has about 5,260 square feet of living space and is listed for $519,900 by Coldwell Banker Heritage Realtors.
The house sits on 7.9 acres, which includes a 60-by-36-foot barn with water, electric and a covered porch and a 40-by-15-foot storage building with oversized overhead door. There is a three-car, side-entry garage, a fenced dog run, paver-brick patio and covered porch and a wood deck with pergola.
Formal entry opens from the front porch into a foyer hallway with wood flooring. Exposed cross beams and wooden pillars accent the hallway and allow for an open feel into the great room, which has dormer window nooks and a vaulted ceiling. A wood-burning fireplace is tucked into one corner of the great room and has a raised ceramic hearth, built-in artwork nooks and a fluted wood mantel.
The kitchen and breakfast room are off the great room. A two-level peninsula counter divides the kitchen and breakfast room. The lower level has a double sink while the higher level offers seating for four. Granite countertops cover light cherry cabinetry which includes a buffet counter with plate racks and glass door hanging cabinets above.
A planning desk extends off the buffet counter and into the breakfast room where window seats are under a picture window. Patio doors open off the breakfast room to the cover porch.
To the left off the foyer is the formal dining room, which has built-in glass-front cabinets, a tray ceiling and pillar accents. There is an open staircase to the lower level, and the hallway leads to two offices, a side entry with porch, a laundry room, a half bathroom and access to the garage is off this hallway.
To the right from the foyer is the bedroom wing where there are four bedrooms and three bathrooms. The main bedroom is at the end of the hallway branch and has patio doors that open to the deck. There is a walk-in closet with a hidden staircase that leads to a bonus room which is currently set up as a hobby room with extra closet storage.
The private full bathroom is divided with a heart-shaped soak tub, two single-sink vanities with appliance garages and shelf storage and a walk-in shower with glass doors.
Two bedrooms have access to a Jack-and-Jill bath with a double-sink vanity and tub/shower while the third bedroom is across the hallway from the full guest bath.
The basement has been finished into a recreation room with wet bar, a family room, bonus room and a half bath. Unfinished space has an egress window while a second unfinished room has workshop space and storage.
BUTLER TWP.
Price: $519,900
Directions: U.S. 40 to north on Frederick Road
Highlights: About 5,260 sq. ft., 4-5 bedrooms, 3 full baths, 2 half baths, vaulted ceilings, wood-burning fireplace, gourmet kitchen, wet bar, finished lower level, bonus room, office, paver brick patios, deck, 3-car garage, 7.9 acres, 60-by-36-foot barn with water and electric, 40-by-15-foot storage building with oversized door, circular driveway
For more information
Coldwell Banker Heritage Realtors
Lisa Nishwitz
(937) 266-3440
www.LisaNishwitz.com
About the Author
