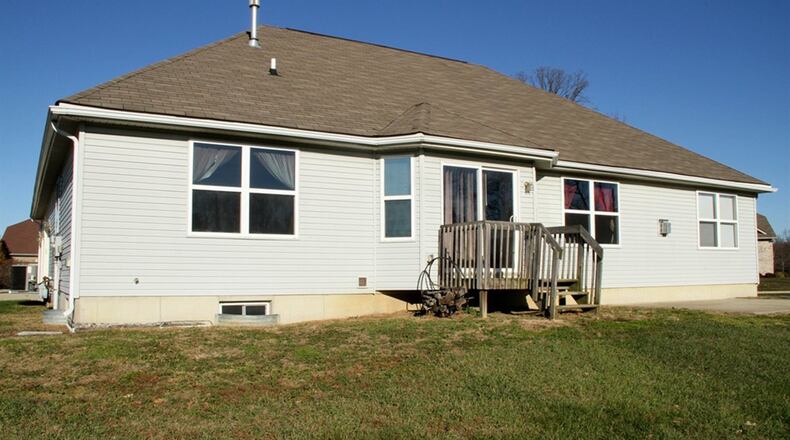Open social areas feature cathedral ceiling
Contributing Writer
Hidden from curbside is nearly double the living space within the finished basement of this brick-and-vinyl ranch.
Located within the Windpointe subdivision of Englewood, the home at 4024 Clearstream Way has about 3,300 square feet of living space, including the basement and is listed for $249,000 by Keller Williams Advantage Real Estate.
The house sits on a corner lot, has an extra parking pad, which is near the three-car garage, and a storage shed with an overhead door.
Wood-laminate flooring fill’s the home’s foyer and continues into the adjoining dining room. Partial walls with chair rails offset the living room from the foyer and the great room. A cathedral ceiling peaks over the dining room and the great room. A plant shelf accents one corner of the great room, and a gas fireplace with ceramic-tile hearth and fluted wood mantel accents the other corner. Updated carpeting fills the great room and continues down the hallway that leads to both bedroom wings.
Off the great room and the hallway is the eat-in kitchen. The bay bump-out breakfast room has a patio door that opens out to a small deck and the back yard. A peninsula countertop offers breakfast bar seating and a double-sink within the lower countertop. The kitchen comes equipped with a range, dishwasher and microwave. Oak cabinetry fills two walls, and there is a corner pantry closet.
The main bedroom has a double-door entry into the main bathroom, which features a heart-shaped soaking tub, walk-in shower with glass doors, a double-sink vanity and a walk-in closet.
Two bedrooms and a full bathroom are located off the opposite side of the great room. One bedroom has an arched window with peaked ceiling. Both bedrooms have sliding-door closets. The bath has a tub/shower and a single-sink vanity.
Tucked behind the dining room is the stairwell to the basement. The center of the basement is a recreation room, which can be divided into a game area and a family room. Along one wall are three doors that open into three separate rooms which could be bedrooms as they all have large egress windows and sliding-door closets. Across the recreation room is access to a full bathroom, which features a tub/shower and a single-sink vanity.
Two more doors open to unfinished space which is plumbed for a possible wet bar or kitchen. There is ample storage, and the mechanicals are located with the unfinished space.
ENGLEWOOD
Price: $249,000
Open house: Dec. 10, 2-4 p.m.
Directions: U.S. 40 west (National Road) to right on Windpointe Way to left on Clearstream Way
Highlights: About 3,300 sq. ft., 3-6 bedrooms, 3 full baths, great room, cathedral ceiling, gas fireplace, oak kitchen, recreation room, 3-car garage, concrete patio, storage shed, extra parking pad, corner lot
Keller Williams Advantage Real Estate
Jessica Bettinger
(937) 307-2129
About the Author

