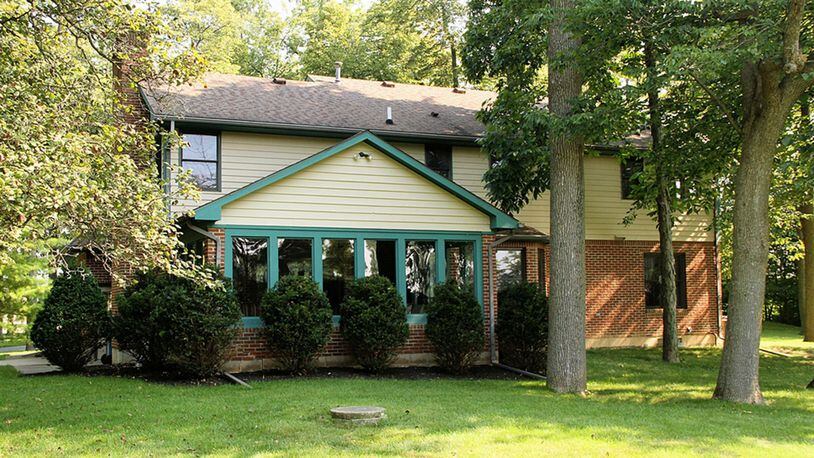Shaded 1.72-acre property has out-building
Contributing Writer
Surrounded by mature trees at the end of a paver driveway, this traditional two-story offers a screen-enclosed patio, a wrap-around porch, a finished basement and a possible fifth bedroom bonus room.
Listed for $295,000 by Irongate Inc. Realtors, the brick-and-cedar home at 7350 Sweet Potato Ridge Road in Clay Twp. has about 2,730 square feet of living space, plus the finished basement. The house sits on 1.72 acres, and the property includes an out-building with a two-car overhead door, heat and cooling systems, electricity, concrete floor and walk-up attic storage.
Formal entry opens off the wrap-around front porch into a foyer hallway with hardwood flooring that continues into the kitchen and breakfast room. A formal living room and dining room are off to the left of the entrance. The living room has a bay window, and both have crown molding.
Oak cabinets fill the kitchen and include a small island with storage. A double sink is below the window, and the kitchen comes equipped with a range, dishwasher, microwave and refrigerator. There is a pantry closet and a planning desk is tucked off the breakfast room, which has a wall of windows that look out over the back yard.
A brick, wood-burning fireplace with raised hearth is the focal point of the family room as flooring treatment separates the family room from the breakfast room. Patio doors open off the family room out to the screen-enclosed patio, which has a ceiling paddle fan and carpeting.
Four bedrooms and two full bathrooms are located upstairs. The main bedroom has a private bath through double doors. The bath has a double-sink vanity, corner whirlpool tub, walk-in closet and a private wash room with walk-in shower. Behind a pocket door, the divided guest bath has two single-sink vanities and a tub/shower.
A bedroom at the end of the hallway has a possible fifth bedroom or play area as it has a closet, an angled ceiling and windows. This is finished space above the garage. Two additional bedrooms have large closets, and there is a laundry room with wash sink and cabinetry.
Accessible from the kitchen, the basement has been finished into a recreation room with a wet bat with an oak-trimmed peninsula counter that seats four. There is a full bath with a corner shower and a bonus room with closet. Additional closets are off the recreation room.
CLAY TWP.
Price: $295,000
Directions: North on Ohio 49 to west on Sweet Potato Ridge Road
Home highlights: About 2,730 sq. ft., 4-5 bedrooms, 3 full baths, 1 half bath, wood-burning fireplace, finished basement, recreation room, wet bar, bonus room, hardwood floors, screen-enclosed porch, wrap-around porch, 2-car garage, 24-by-30-foot out-building storage shed, generator, 1.72 acres.
For more details
Irongate Inc. Realtors
Karen McDorman
(937) 572-7202
www.karenmcdorman.com
About the Author
