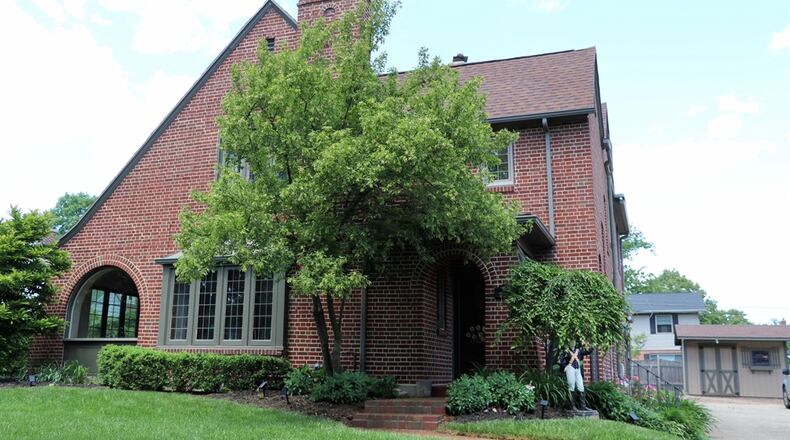Inside, many of the original details have been restored or enhanced. These include a wood-carved telephone booth, a marble shelf with wrought-iron accents at the stairwell, a wrought-iron railing, tile flooring in the sunroom and family room, and corner china cabinets accented by wall light scones in the dining room.
The formal entry opens into the foyer with the open staircase to the right and the formal living room to the left. A wood window seat is below the picture window and the ornate plaster fireplace is slightly to the left of the window. The fireplace has a gas insert. An arched walkway leads into the sunroom, which is highlighted by a large arched window and ceramic tile flooring.
Off the living room is the formal dining room with the two corner china hutches. Hardwood flooring fills the living room and continues into the dining room where a swinging door opens directly into the kitchen and French doors open into the family room.
The U-shaped kitchen has been updated to be more efficient workspace on quartz counters and white cabinetry. Windows are above the sink and appliances include a gas range, dishwasher and microwave. There is a pantry closet between the kitchen and the foyer hallway; and additional cabinetry is in the corridor off the kitchen, which provides access to the two-car attached garage and the informal side entry to the house. A set of cabinets with glass panels and wood counter are refinished original to the house.
The family room was once a sun patio, but it was redesigned into a bright family room with patio doors that open out to an extended paver-brick patio and fenced backyard. Off the family room is a full bathroom with tub-shower and bureau vanity with single sink.
Off the kitchen is the stairwell to the basement, half of which has been finished into a recreation room with a large glass-block window. There is an unfinished room that could be a wine cellar. The other half of the basement has the laundry hook-ups, a half bathroom, the mechanical systems and separate storage room.
Upstairs, French doors from the hallway open into the main bedroom suite. A hallway behind the French doors provides separate entrances into the bedroom and the full bathroom. The bedroom has a decorative fireplace, dormer window nook and two closets. The updated bath has a tub-shower, single-sink vanity, a built-in linen and medicine closet and ceramic-tile flooring.
Two bedrooms have access from the hallway and open into an adjoining room, allowing for a variety of living space options. The larger bedroom has two closets, one cedar-lined, and opens into a room currently set up as a bedroom with two walls of windows. A smaller bedroom has a single-door closet and opens into a room with a small closet and a door that opens to a balcony patio above the garage. All four rooms have hallway access and hardwood floors. The guest bath features a corner shower with ceramic-tile surround and glass doors, a single-sink vanity and ceramic-tile flooring.
OAKWOOD
Price: $650,000
Directions: Far Hills to Beverly Place or Shafor Boulevard to Beverly Place
Highlights: About 2,597 sq. ft., 3-5 bedrooms, 3 full baths, 1 half bath, hardwood floors, sunroom, family room, updated kitchen, lower-level recreation room, glass-block windows, paver-brick patio, fenced yard, storage shed, 2-car garage
For more information:
Jill Aldineh
RE/MAX Victory and Affiliates
937-689-2858
Website: jillteam.com
About the Author





