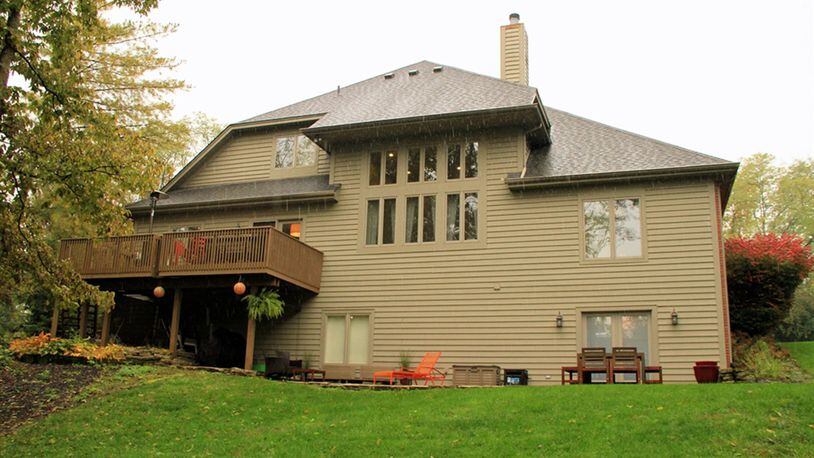Walk-out lower level, 3-car garage are features
Contributing Writer
Sitting diagonally on a corner lot with a canopy of trees as a back drop, this brick two-story has volume ceilings, open social areas, a first-floor main bedroom and a finished walk-out lower level.
Listed for $379,900 by Bill Lee and Associates Inc., the custom-built home at 10 Royal Dornosh has about 3,860 square feet of living space. The property is located within the Heatherwoode Golf Course community, which also has access to a swimming pool, tennis courts and easy access to the golf course. The property has a three-car, side-entry garage with a concrete driveway, slate steps to the slate and concrete patio and a balcony wooden deck. The back yard is tree-lined and tiered.
Formal entry opens into a two-story foyer with ceramic-tile flooring. To the right is the formal dining room with a tray ceiling, crown molding and box window. To the left through French doors is a study with a tray ceiling with paddle fan and a box window.
The foyer leads back to the two-story great room with a gas fireplace surrounded by built-in cabinetry and bookcases. The fireplace has a dentil wood mantel, and woodwork surrounds the fireplace and extends up to the ceiling. Hardwood flooring offsets the great room from the walkway and foyer.
Tucked off the great room is the first-floor main bedroom, which has a tray ceiling and paddle fan. Double doors open into a private bathroom, which has two tall single-sink vanities, one of which has an attached make-up desk. A walk-in shower has glass doors and ceramic surround. There is a whirlpool tub and a walk-in closet.
Off the great room on the opposite side and accessible from a hallway from dining room are the kitchen and breakfast room. Oversized ceramic tile fills the rooms, and cherry cabinetry fills three walls around stainless-steel appliances. There is a planning desk, appliance garage, bottle rack, a couple of glass-panel cabinet doors and a pantry cabinet. A single sink is below a window and solid-surface countertops complement the cherry cabinetry. Patio doors open off the breakfast room out to the rear wood balcony deck. Tucked off the kitchen is the laundry room and access to the three-car garage.
An open staircase leads upstairs where three bedrooms and a full bathroom are located. One bedroom has a private entrance to the full bath, which has a tub/shower and double-sink vanity. Another bedroom has a cathedral ceiling and arched window.
Access to the lower level is off the main-level hallway. The stairwell ends into the recreation room, which has a wet bar that includes a sink, mini-refrigerator nook and hanging cabinetry. Frosted double doors open out to the rear concrete patio and back yard.
A hallway leads to a third full bathroom, which has a walk-in shower and single-sink vanity. There is a bonus room with a daylight window.
SPRINGBORO
Price: $379,900
Open house: Nov 11, 2-4 p.m.
Directions: Ohio 741 to Heatherwoode to right on Heatherwoods Circle to left on Royal Dornosh
Highlights: About 3,860 sq. ft., 4-5 bedrooms, 3 full baths, 1 half bath, gas fireplace, great room, study, first-floor main bedroom, finished walk-out lower level, recreation room, wet bar, deck, patio, 3-car garage, irrigation system, corner lot, golf course community, homeowners association
Brittany Heil
Bill Lee & Associates Inc.
(937) 673-3798
www.buydayton.com
About the Author
