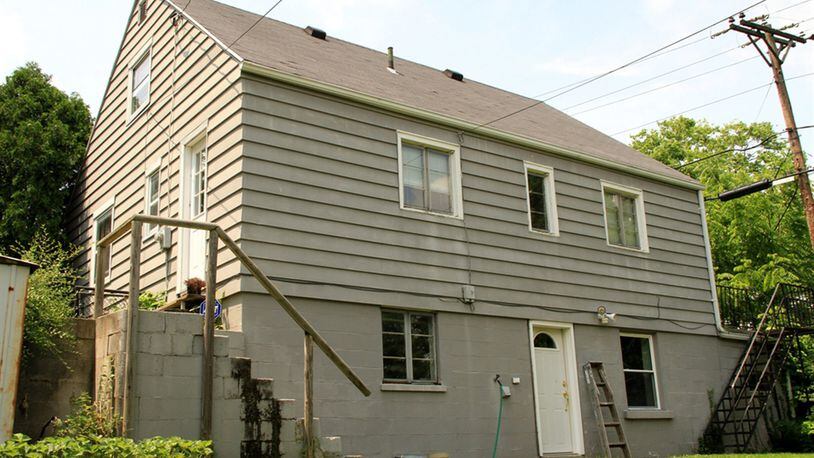Walk-out basement, second-level add to living space
Contributing Writer
Curbside appearances are a bit deceiving for this Cape Cod as the house has a walk-out basement and finished second level.
Listed for $71,500 by RE/MAX Victory, the frame house at 660 Shedborne Ave. has about 860 square feet of living space, not including the basement and second level. The house is built into the rolling hillside with a one-car, attached garage.
From the sidewalk, steps lead up to the updated leaded-glass front door. The cinder-block garage is lower than the house and has a concrete driveway and basement interior access.
Formal entry opens directly into the living room, which has a hardwood floor and picture window. Off the living room is the updated kitchen with 42-inch hickory cabinetry and ceramic-tile countertops. The eat-in kitchen has ceramic-tile flooring and comes equipped with stainless-steel appliances, including a gas range, dishwasher, microwave and refrigerator.
There is a deep double sink with updated fixtures, a window and a side entrance door that opens to the landscaped side yard and steps that lead down to the back yard.
A door from the kitchen opens to the basement stairwell. The basement has been finished into a family room with lighted artwork nooks, a storage closet and wood laminate flooring. There is a daylight window and an insulated door that opens to the back yard.
Another door opens into the one-car garage, which has an electric opener.
Off the family room is a laundry room with folding counter and tile flooring. There is a full bathroom with a walk-in, ceramic-tile shower with rain showerhead and a single-sink vanity. A bonus room has a tile floor and the home’s mechanical systems, including a gas forced-air furnace and central air conditioning.
Back on the main level, a hallway leads from the living room to two bedrooms and a full bathroom. One bedroom has access to the patio, which is the roof of the garage. Wrought iron railing surrounds the patio and a metal staircase leads down to the back yard. Both bedrooms have single-door closets and hardwood floors. The bathroom has been updated with a ceramic-tile tub/shower, pedestal sink and ceramic tile flooring.
A hidden staircase leads from the hallway up to the second level which has been divided into two rooms. Along the stairwell is a wall of closets. An accordion door opens from the stairwell to the larger room, and a hallway leads from the room to the second room. Both rooms have windows, angled ceiling and wood floors.
DAYTON
Price: $71,500
Directions: U.S. 35 east to North Smithville exit, merge on to South Smithville, right on Huffman, left on Shedborne Avenue
Highlights: About 860 sq. ft., 3-4 bedrooms, 2 full baths, hardwood floors, updated eat-in kitchen, family room, walk-out basement, one-car garage, patio deck, fenced back yard, updated air conditioning
For More Information
Tim Hall
RE/MAX Victory
(937) 5502349 or 748-4663
www.timhallteam.com
About the Author
