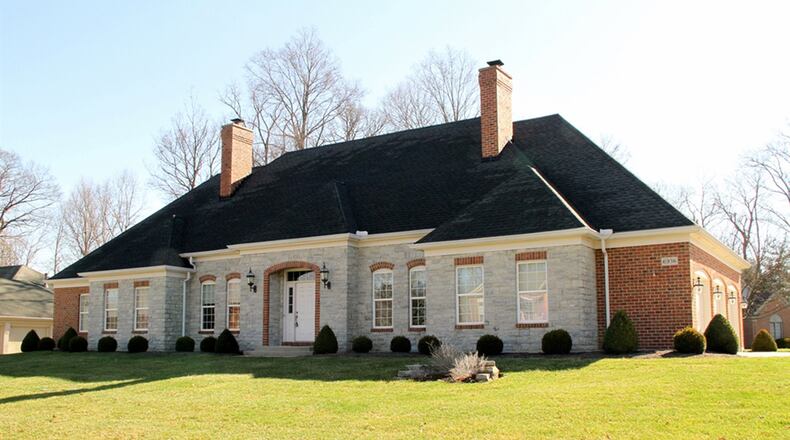3-car garage, screened patio among features
Contributing Writer
Tucked back within the Vienna Park neighborhood of Miami Twp., this two-story brick and stone, custom-built home has a Victorian feel with cozy social areas, two first-floor main bedrooms suites, a screen-enclosed patio and unfinished space with possibilities.
Listed for $399,900 by Bechtel Realtors, the home at 6936 Vienna Woods Trail has about 3,040 square feet of living space with four bedrooms, three bathrooms, two wood-burning fireplaces and an oversized, three-car garage, all on a 0.47-acre, corner lot.
Formal entry opens into a two-story foyer with an open wood staircase with carpet runner. Ceramic-tile flooring has detailed mosaic designs that highlight the foyer, kitchen and bathrooms.
To the left is the formal dining room with a crystal chandelier, crown molding and wainscoting. To the right of the foyer is the formal living room with a wood-burning fireplace that has an extended wood mantel.
Straight back from the foyer is the U-shaped kitchen with maple cabinetry. A double cast-iron sink is below a window, and appliances include a cooktop, double wall ovens, a microwave, refrigerator and dishwasher. There is a buffet counter near the entrance to the dining room. The breakfast room has a planning desk and picture window.
A hallway leads down to the two main bedroom suites. One bedroom has a double-door closet and a walk-in closet. The private bath features a walk-in shower and single-sink vanity. The other bedroom has a walk-in closet and private bath with tub/shower and single-sink vanity.
Off the hallway through double doors is a family room with wood wainscoting and crown molding. A bookcase is built along the side of the wood-burning fireplace, which has a wood mantel and ceramic surround. Two windows provide natural light.
Off the opposite side of the kitchen is access to the unfinished basement, a short hallway that opens out to the screen-enclosed patio, and the laundry room with closet, wash sink and cabinetry. Access to the three-car garage is off the laundry room.
The garage has three single-car overhead doors, a side service door, storage nook and pull-down attic access.
Upstairs are two bedrooms and a full bathroom. One bedroom has two sliding-door closets while the other has a walk-in closet. The upstairs bath features a walk-in shower and single-sink vanity.
There is also walk-in access to the floored attic above the garage. There is space for possible finishing.
MIAMI TWP.
Price: $399,900
Open house: March 11, 1-4 p.m.
Directions: Ohio 741 to Alex-Bell Road, right on Munger Road, right on Karlsridge Drive, right on Vienna Woods Trail
Highlights: About 3,040 sq. ft., 4 bedrooms, 3 full baths, 1 half bath, 2 fireplaces, breakfast room, den, first-floor laundry room, 2 first-floor main bedrooms, unfinished basement, screen-enclosed porch, 3-car garage, walk-in attic, 0.47-acre, corner lot, home owner’s association
For More Information
Bechtel Realtors
Tom Bechtel
(937) 436-1234 or 313-6614
www.bechtelrealtors.com
About the Author

