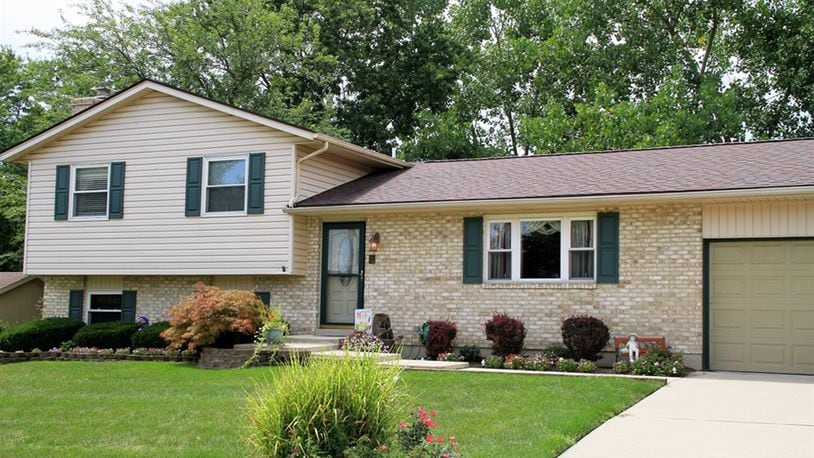Renovations made to kitchen, mechanicals
Contributing Writer
There is more living space than the curbside exterior might indicate as this quad-level home has a great room addition plus a semi-finished lower level.
Listed for $239,900 by Keller Williams Home Town Realty, the brick-and-vinyl-sided home at 1125 Bent Twig Drive has about 3,000 square feet, which includes the great room and part of the basement. The property has a two-car, attached garage, a concrete driveway that leads to the two-car, detached garage, a two-level rear deck, stamped concrete walkway and a fenced back yard.
Recent updates made to the home include granite countertops within the kitchen, neutral carpeting, dimensional roof, vinyl windows and the heating and cooling system, which includes an air cleaner.
Formal entry opens into a hallway foyer with hardwood flooring that continues into the kitchen and dining area. Directly off the foyer is the formal living room with a picture window and updated carpeting.
The kitchen includes the dining room, which has a buffet counter with glass-door hanging cabinetry. Open shelves accent the end of the countertops and cabinetry that surrounds the cooking area of the kitchen. A double, stainless-steel sink has updated faucets. The kitchen comes equipped with a range, dishwasher and microwave.
Off the kitchen is the entrance to the great room, which has a wood-beam accented cathedral ceiling and ceiling paddle fan. A brick, wood-burning fireplace is the centerpiece to the room and is flanked by tall windows with angled transoms. Ceramic-tile flooring creates a walkway to the patio doors and interior access to the attached garage. The patio doors open to the deck.
Three bedrooms and two full bathrooms are located upstairs. The main bedroom has double-sliding mirror closet doors and a private bathroom. The bath has a walk-in fiberglass shower and a single-sink vanity. The guest bath has a deep tub with shower and a bureau vanity with single-sink.
The lower level has a potential fourth bedroom as the room has a sliding-door closet and daylight window. There is a third full bathroom with a step-in shower behind a textured-glass door, a single-sink vanity and a frosted daylight window.
A family room has two daylight windows and a brick, wood-burning fireplace that has a raised hearth that stretches across the length of the wall and a wood-beam mantel. A door off the family room opens to the stairwell that leads to the basement.
Half the basement has been semi-finished into a recreation room with paneled walls, built-in bookcases and storage. Flooring treatment needs to be installed as the floor is concrete. A sliding door opens from the recreation room to the utility room with the home’s mechanical systems and laundry hook-ups. The washer and dryer are included with the sale of the home. There is a wash tub and plenty of room for storage.
VANDALIA
Price: $239,900
Open house: Aug. 19, 2-4 p.m.
Directions: North Dixie Drive to east on Farrell Road to left on Crestwood Hills to left on Bent Twig Drive
Highlights: About 3,000 sq. ft., 3-4 bedrooms, 3 full baths, 2 wood-burning fireplaces, granite countertops, great room addition, semi-finished basement, lower level family room, updated carpeting, dimensional roof, updated HVAC, two-level deck, fenced yard, 2-car attached garage, 2-car detached garage
For More Information
Tim Stammen
Keller Williams Home Town Realty
(937) 271-4608
www.timstammen.com
About the Author
