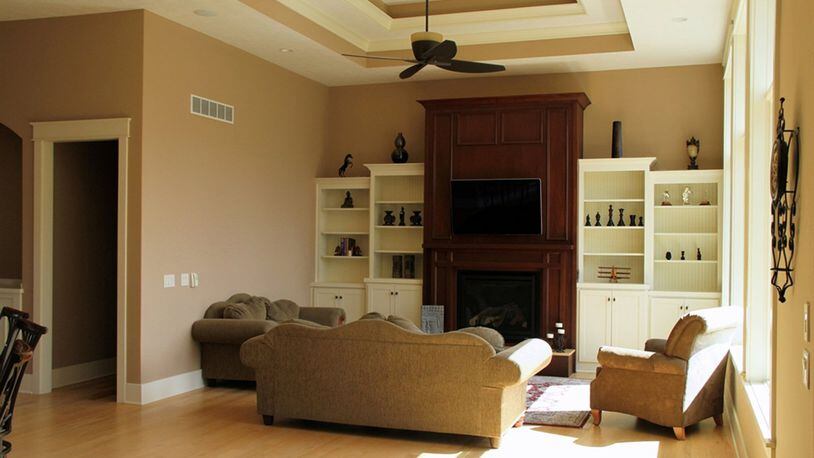Energy-efficient home has many luxury features
Contributing writer
Current owners of the stately brick-and-stone ranch at 8183 Overlook Court added many extra amenities when planning to build their home in 2010.
“There is extreme quality throughout this home,” said Carol Moore of Coldwell Banker Heritage Realtors. “They did a lot of things that many of us don’t think of.”
Moore has compiled a list of those features, which include a geo-thermal heating and cooling system with a central humidifier, gravity drains, a sunken area in the basement for utilities and LiftMaster garage door openers with a battery backup.
Quality products they used in the stylish interior décor include natural hickory flooring that was finished on site, custom woodwork around all doors and windows, and a sound system with interior ceiling speakers and exterior speakers on the deck and lower patio.
“This home shows like a new house,” Moore said.
Located on a cul-de-sac in the Country Brook Community of Clearcreek Twp., the 1.25-acre lot has a large wooded area at its edge. With more than 5,650 square feet of living space, this home is listed for $799,900.
Extra-tall double doors with fluted glass inserts open into a wide central foyer with an arched alcove for art or collectibles.
Backlighted tray ceilings with crown moldings enhance the open dining room and the study, which is enclosed with French doors. Both rooms are further embellished with white wainscoting.
Granite counters and cherry cabinets surround the butler’s pantry, which sits between dining room and kitchen. Matching cabinets and counters frame the kitchen workspace, which is equipped with stainless-steel appliances, including a dishwasher, French-door refrigerator, a five-burner gas cooktop and stacked ovens grouped with a warming drawer.
Subway-tile backsplashes have a subtle marble-like grain. Complementary mosaic tile is used in a decorative square above the cooktop. Hanging lights accent the center island, which holds a prep sink. The double sink is set in the angled counter, separating the great room with a stepped-up counter for bar seating.
Under a cathedral ceiling a widely arched transom unites a row of tall casements filling the end wall in the morning room. More casements fill one side wall, while two extra-wide 10-foot-tall sliding glass doors on the opposite wall open to the deck, which is edged with a bowed railing and newel posts. A few steps descend to the recently added patio, which connects to the backyard.
Tall, wide windows with transoms fill the end wall in the open great room to provide a wooded view. A designer paddle fan hangs from the center of a double tray ceiling.
Flanked by stepped bookshelves and under cabinets, the gas fireplace is framed with paneled woodwork that extends to the ceiling.
Double crown moldings edge the deep pan ceiling in the main bedroom suite, which directly accesses the deck. Built-in organizers and drawers wrap around the walk-in closet.
Earth-toned ceramic tile covers the floor in the bath and extends to the ceramic rope-trimmed alcove, where the jetted tub sits under a large window with a treetop view. Matching ceramic tile covers walls and ceiling of the step-in shower.
Moore said, “This bathroom floor is heated, and the floor of the shower has an acupressure foot effect while showering.”
The split-bedroom floor plan places two more bedroom suites on the opposite side of the gathering area. One bedroom has a walk-in closet with organizers and a bath with tub and shower, while the other bedroom has a double wall closet and an oversized step-in shower in its private bath.
At the back entrance into the four-car garage, adjoining rooms accommodate a message center/work station with built-in desk and cabinets, a mudroom with built-in seating, shelves and hanging spaces and a spacious laundry room. The half-bath has a designer pedestal sink.
Two more bedrooms, a full bath, an exercise room and a rec room with a mini kitchen/bar are available in the finished, walk-out lower level, which connects to a rounded patio. Two unfinished rooms connect to each other for storage and utilities and to the garage via an enclosed staircase.
CLEARCREEK TWP.
Price: $799,900
Directions: Country Brook Court to Grand Wood Court to Overlook Court
Highlights: More than 5,650 sq. ft., 5 bedrooms, 4 full and 1 half baths, brick ranch, built in 2010, finished lower level with full bath, deck, patio, geo-thermal heating and cooling, 1-acre lot, attached 4-car garage, security and sprinkler systems
For more information:
Coldwell Banker Heritage Realtors
Carol Moore
(937) 260-2006
www.cmoorelistings.com
About the Author
