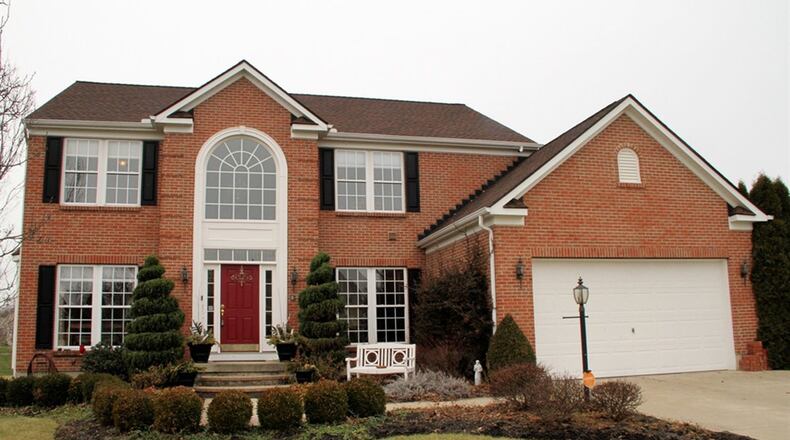Finished basement includes full bath, media room
Contributing Writer
Located within the neighborhood of Madison’s Grant in Kettering, this two-story home has an abundance of extras, including volume ceilings, hardwood floors, a morning room, updated half bathroom, sitting room off the main bedroom and a finished basement with an egress window.
Listed for $375,000 by Coldwell Banker Heritage Realtors, the brick-and-frame house at 4609 Dolley Drive has about 4,500 square feet of living space. The house sits on a half-acre lot with a dry creek bed, several flowering trees, a pergola that covers part of the deck, paver patio and walkways and a two-car insulated garage with added storage.
Formal entry opens into a two-story foyer with an open wood staircase with carpet runner and hardwood floors that fill the majority of the main level. French doors to the right open into a study. To the left is access to the formal areas, which include the living room and dining room. Both rooms have bay bump-out windows while the dining room has a tray ceiling that frames a painted art.
Access to the kitchen is available from the foyer hallway and is off the dining room. The kitchen has hickory cabinetry, including a pantry as well as a pantry closet. An angled island has seating and additional storage. Appliances include a gas cooktop and wall ovens. A double sink is below a two-level peninsula counter that divides the kitchen from the morning room, which has a cathedral ceiling. Several windows provide natural light into the morning room, and a single door opens to the rear deck and landscaped back yard.
The great room has high ceilings and six windows with transoms above. A stone, gas fireplace has a raised hearth and wood-beam mantel. A laundry room with wash tub and garage access is off the great room, and a half bathroom has been updated with a bowl sink on a vanity with stone wall accents.
Four bedrooms and two full bathrooms are located upstairs. Double doors open off the loft hallway into the main bedroom, which has a sitting area with a cathedral ceiling. A walk-in closet has built-in organizers. Double doors open to the private bathroom, which has a double-sink vanity, whirlpool tub, and walk-in ceramic tile shower.
The three other bedrooms have double-door closets and the guest bath has a tub/shower.
The basement has been finished and offers 1,400 square feet of living space. A nook has been plumbed for a wet bar or kitchenette. Double doors open to a media room with surround-sound speaker system. There is a full bathroom with walk-in shower. Unfinished space has the mechanical systems, including a humidifier and an oversized hot water tank. Several closets have additional storage nooks and access to media wiring.
KETTERING
Price: $375,000
Open house: Feb. 11, 2-4 p.m.
Directions: Wilmington Pike to East Rahn Road, right on Swigart, left on James Madison, left on Dolley Drive
Highlights: About 4,500 sq. ft., 4 bedrooms, 3 full baths, 1 half bath, gas fireplace, volume ceilings, wood floors, finished basement, egress window, media room, pergola, deck, paver patios, landscaped, half-acre
For More Information
Coldwell Banker Heritage Realtors
Gayle Wells
(937) 938-0883
About the Author

