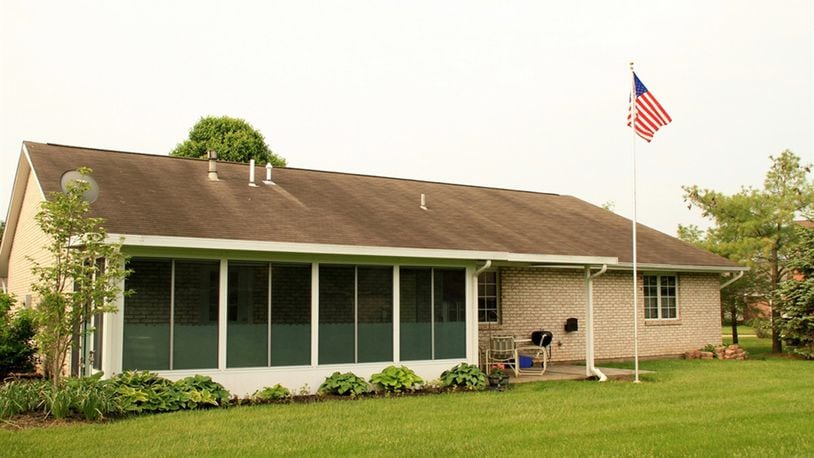Kitchen, bathrooms have been updated
Contributing Writer
The second bedroom could be transformed into a family room setting or hobby room of this two-bedroom brick ranch located within the Northgate Estates senior living community of Fairborn.
Listed for $169,000 by Roost Real Estate Company, the home at 1783 Primrose Lane has about 1,560 square feet of living. The ranch is located within a gated community with homeowners association that includes lawn care and snow removal.
Formal entry to the house in made off the side-entry from the covered front porch. The door opens into a hallway foyer with wood laminate flooring that continues down the hallway and into both bedrooms. Hallways, doorways and walkways are wide and have curved corners.
The living room is open to the hallway foyer and has carpeting and a picture window. To the right off the foyer is the eat-in kitchen, which has been updated with tongue-and-groove cabinetry. An island has several storage cabinets with roll-out shelves and drawers. There is a pantry cabinet and a hidden trash can. A buffet counter with handing cabinetry is built along one wall of the breakfast room. Appliances include a range, microwave, dishwasher and refrigerator.
Access to the two-car garage is off the kitchen and a second access is off the combined laundry and hobby room. This spacious room has laundry hook-ups, a wash tub and hanging cabinets along one wall and a folding counter with hanging cabinetry along the opposite wall.
There is a large walk-in closet with built-in shelves. A door off this room leads to the three-season Florida room. The Florida room has carpeting, a ceiling paddle fan, screened and closable windows and a door that opens to a covered concrete patio with paver-brick extension.
The hobby room is also accessible from the second bedroom. The room has a sliding-door closet, wood-laminate flooring and a rear picture window. The room provides access to the back half of the house so it could be set up as a family room. The full bathroom is located off the hallway and has a tub/shower, solid-surface countertop on an updated vanity.
The main bedroom is tucked off into the rear corner of the floor plan. The bedroom has a wood-laminate floor, a walk-in closet with built-in organizers and a private bathroom with a walk-in shower with glass doors, a solid-surface counter and sinks on a tall vanity. Both bathrooms have vinyl flooring.
FAIRBORN
Price: $169,000
Open house: May 27, 2-4 p.m.
Directions: Trebein Road to Northgate Boulevard to left on Primrose Lane
Highlights: About 1,5560 sq. ft., 2 bedrooms, 2 full baths, wood-laminate flooring, updated kitchen, walk-in closets, skylight, hobby room, Florida room covered rear patio, 2-car garage, homeowners association includes lawn maintenance and snow removal
For More Information
Debra White
Roost Real Estate Company
(937) 214-1758
www.roostrealestateco.com
About the Author
