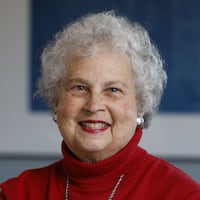MEET TODAY’S ARCHITECT
Dan Wyckoff is a registered architect and owner of Watermark, a creator of digital and physical objects and images for the Dayton and global communities. You can reach him through LinkedIn and follow Watermark on Houzz.com.
“When I am not thinking about building design I am killing bugs on my latest attempt at software,” he said. Dan lives in Kettering with his wife, daughters and two cats.
COVERING YOUR COMMUNITY
In her periodic series, “Architectural Treasures,” arts writer Meredith Moss invites architects in our region to select one of their favorite buildings and share information about what makes it so special. The Dayton Builder’s Exchange has recognized the series with its prestigious President’s Award.
The stories are produced in cooperation with AIA Dayton, the chapter of the American Institute of Architects that was founded in 1900 and represents over 200 local architectural professionals in a nine county area. Learn more about the organization at www.aiadayton.org.
Dan Wyckoff was surprised to receive a phone call one morning in 1988 from a woman who told him she was in the process of selling her house.
“I am an architect, not a realtor, so this was a little unusual,” he remembers.
The woman’s name was Gilda Poppleton and she went on to explain that because her Centerville house was designed by a famous architect, she wondered why they was so little interest from potential buyers.
“My first inclination was skepticism,” admits Wyckoff, who was surprised to hear that a “famous” architect had built a Centerville home he knew nothing about. But he agreed to visit on his lunch hour.
“The hour went by quickly as she told me how she and her husband, Jim, had moved to Dayton in 1950 and set about building a new home,” Wyckoff said. ” Four years earlier, they had hired a newly formed architectural firm to develop plans for a farmhouse for their farm near Boston.”
Learning more
That firm, Wyckoff explained, was The Architects Collaborative, which was formed in 1945 by (among others) the new Dean of the School of Architecture at Harvard, Walter Gropius. Gropius was a founder of the hugely influential Bauhaus school in Germany, an art school that made significant contributions to both modern architecture and modern architectural education.
One of Gropius’ partners in The Architects Collaborative was 28 year-old Benjamin Thompson, who designed the Poppleton house at 8367 Garnett Drive in Centerville.
Home is a classic
When we asked Wyckoff to pick an architectural favorite, the Poppleton house immediately came to mind.
“I have always been drawn to modern architecture, and to me, the Poppleton’s home is a classic,” says Wyckoff now. “The simple forms of mid-20th century architecture embraced modernity and forward-looking optimism. This was the era of the space race and the promise that new technologies would revolutionize our everyday lives. When the Poppletons built their house in 1952, it was on a dead-end street in the middle of the country. Residential development has slowly enveloped it in the intervening six decades. Forward thinking!”
He learned that the mortgage the Poppletons took out was relatively modest for a custom home by a prestigious Boston architecture firm — around $180,000 in today’s dollars. There was no garage, just a carport. Closets were free-standing plywood boxes. There was no master bathroom, and one of the bedrooms doubled as a laundry room.
“In spite of its modesty, the Poppleton house embodies the modernist, forward-looking spirit by way of its minimal palette,” said Wyckoff. “Designed as a modern cabin in the woods, the house was oriented to take advantage of solar energy for heat and convective cooling. With its low-sloped roof, large expanses of glass and deep overhangs, the house was stylistically unlike any house in the area.”
It was so different, he learned, that Mrs. Poppleton and her husband had a difficult time getting contractors to bid on the house’s construction.
But the couple forged ahead nonetheless. After only a couple of years the Poppletons added more living space, enclosing a breezeway between the living unit and the bedrooms.
“They probably suffered from what in modern terms is known as “cabin fever,” said Wyckoff. “It’s a common malady of pioneers.”
More about Wyckoff
Wychoff said he’s a baby boomer whose affinity for buildings was inspired by trips to World Fairs and by looking at pictures in his mother’s Better Homes & Gardens magazines.
“You should become an architect!” his sixth-grade teacher told him after he started drawing plans and elevations in her classroom.
” I plotted my course from that day forward and a decade later received my degrees from Ball State in Architecture and Computer Science,” Wyckoff said. “Little did I know that the two worlds of Architecture and Computer Science would blend so much over the next several decades.”
He now spends his days blending those two specialties and views himself as “a visualizer, a dreamer and a problem-solver for clients whether they are a hospital in West Africa or a manufacturer of engines for the aviation industry.”
Wychoff is not a big believer in “styles,” and tries to avoid “making anything that looks like what it is not.” That’s why he so much appreciates the Poppleton home.
“I admire the modernists that were able to shed the established templates and begin their own path.”
About the Author

