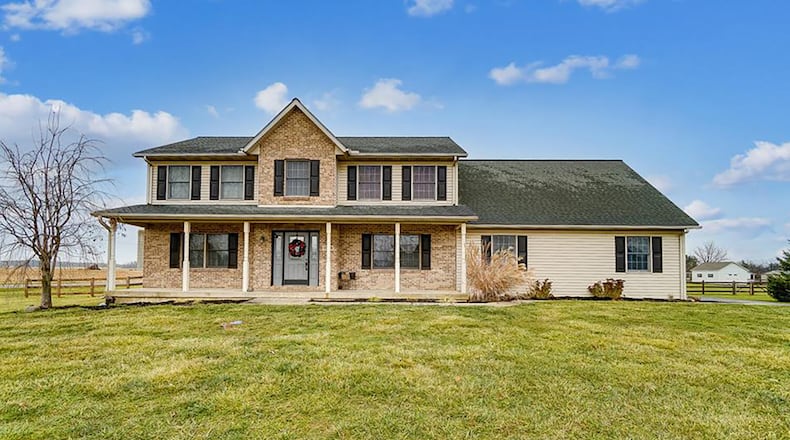The front entry has hardwood flooring and a ceiling light. The living room is to the left and features the same hardwood flooring and a ceiling fan. The living room is open to the breakfast room and the flooring flows through both rooms. The breakfast room has a decorative chandelier and is open to the kitchen.
The kitchen has newer porcelain tile flooring, a breakfast bar with pendant lights and a ceiling light. There are French doors leading to the rear yard. The kitchen has solid surface counters, wood cabinets with an appliance garage and stainless appliances — including a dishwasher, range, microwave and French door refrigerator. There is also a double-door pantry.
Open to the kitchen is a formal dining room (to the right of the entry) with hardwood flooring and a ceiling fan. There is a bath on the first floor and a laundry room, both off the kitchen with matching porcelain tile flooring.
The stairs off the entry lead up to the second floor. The master bedroom suite has neutral carpet, a ceiling fan and ensuite bath. The bath features tile flooring, double vanity, freestanding tub, walk-in shower with glass doors and linen closet. There are three additional bedrooms upstairs, all with neutral carpet and large closets. There is also an additional full bath with tub/shower combination, tile flooring and wood vanity.
The partially finished basement has tile flooring and has a large open space suitable for a recreation room. There is also an unfinished space for storage.
The back of the home features a wood deck with two steps down surrounding three sides. There is a partial fence and a wood pergola covering a firepit area with pavers. There is also a newer 48′ x 64′ barn on a separate, 1-acre parcel.
Facts:
3998 Pinewood Ave., Springfield, OH 45502
Four bedrooms, two and one-half bathroom
2,973 square feet
2.52-acre lot
Price: $489,000
Directions: SR 41. to North on Ballentine. Right on Pinewood.
Highlights: Wood and porcelain flooring throughout first level, formal living room and dining room, eat in kitchen with updated appliances and porcelain floors, master bedroom suite upstairs with ensuite bath, oversized rear yard with deck, pergola and firepit, yard barn with concrete floor and electric on separate 1-acre parcel.
For more details
Maurice Carpenter
Gallery Homes Real Estate LLC
614-623-8268
About the Author


