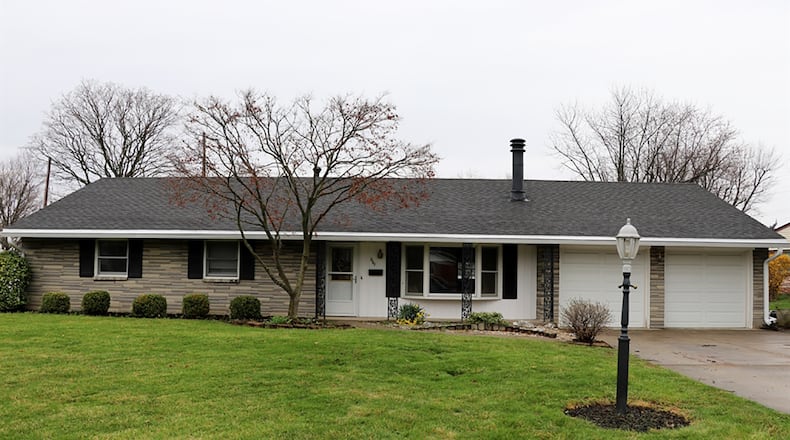This renovated ranch has an updated kitchen, bathrooms, flooring and light fixtures as well as four bedrooms.
Listed for $274,900 by RE/MAX Victory and Affiliates, the stone-and-brick ranch at 2161 Green Springs Drive has about 1,720 square feet of living space. Located in Kettering, conveniently near shopping, the home sits on an irregular lot with a chain-link fence surrounding the back yard. A long concrete driveway leads to a two-car, attached garage and a spacious rear patio covered by an awning.
A curved walkway leads from the driveway around a stone-edged garden to the covered front porch.
Formal entry opens into a foyer nook that is open to the adjoining living room. Gray, wood-laminate flooring fills the foyer and continues throughout the entire house with the bathrooms being the exception.
A bay window trimmed with wood fills the living room with natural light, and bricks accent the fireplace, which has a wood-beam mantel. Built-in shelves with a cabinet below flank the fireplace offering media and storage options.
Branching off the living room is the formal dining area, which has an updated light fixture above the table area.
Wood-capped partial walls offset the family room from the formal areas, and cutouts provide pass-throughs into each of the three separate living areas. Patio doors open from the family room to the concrete patio, which is covered by an awning with decorative metal support beams. The irregular back yard has some garden beds and is surrounded by a chain-link fence with two gates on each side of the house.
The family room extends into the galley kitchen, which been updated with painted cabinetry, subway-tile backsplash, new cabinet hardware and updated appliances, including a range, dishwasher, microwave and refrigerator. A window above the double-sink has an updated faucet. There is a coffee station nook and plenty of storage.
The kitchen transitions into the laundry room, which has a broom closet and access to the garage and back yard.
A hallway from the living room leads to four bedrooms and two full bathrooms. The main bedroom suite at the back of the house has two bi-fold closets and two windows. The private bath features a walk-in shower with glass-block surround, ceramic-tile floor and dual shower heads.
The ceramic-tile flooring of the shower extends into the rest of the bathroom, allowing for a zero-entry to the shower. The vanity has granite countertop and updated sink insert, and a light fixture and mirror have been updated.
Three bedrooms are accessible from the end of the hallway. Two bedrooms have bi-fold closets while the third has a sliding-door closet.
The guest bath features a tub/shower and an updated granite countertop on a furniture-like vanity. The bath has ceramic-tile flooring and has updated light fixtures.
KETTERING
Price: $274,900
Open house: April 10, 2-4 p.m.
Directions: Woodman Drive south of East Stroop Road, to east on Bending Willow Drive, to right on Green Springs Drive
Highlights: About 1,720 sq. ft., 4 bedrooms, 2 full baths, fireplace, remodeled kitchen, wood-laminate floorings, bay window, updated bathrooms, updated lighting, covered patio, fenced back yard, 2-car garage, concrete driveway
For More Information
Jill Aldineh, agent/owner
RE/MAX Victory and Affiliates
(937) 689-2858
About the Author



