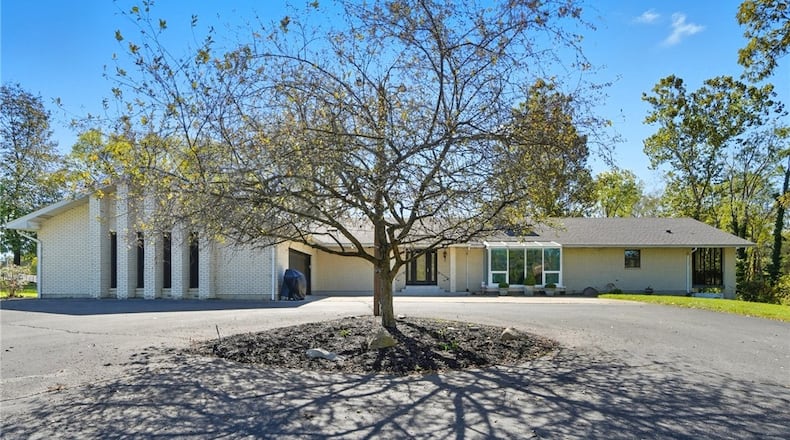Inside, the foyer has luxury vinyl tile flooring, a ceiling light and a guest closet. To the right is a staircase to the basement that can be closed off by a barn door. To the left is a sitting room. It has a woodburning stove with a tile wall behind it and luxury vinyl tile flooring. There is a greenhouse window in the sitting area, open to the kitchen and a vaulted ceiling with lighting.
The kitchen has newer cabinets, quartz countertops and tile backsplash. Appliances include a dishwasher, range, and French door refrigerator. There is also a breakfast bar with seating and two decorative light fixtures above. The kitchen has LVT flooring and recessed lighting. There is a sliding glass door at the end opening to the screened in porch with vaulted ceiling.
The formal dining room is next to the kitchen and has LVT flooring and a decorative chandelier. It also has sliding glass doors leading out to the back patio and there is a stone accent wall. The family room is next to the dining room and has a ceiling fan, recessed lighting, LVT flooring, sliding glass exterior doors and a floor to ceiling brick fireplace. A half bathroom has LVT flooring and a new vanity.
A hallway on the opposite side of the home leads to the bedrooms and additional bathrooms, including the primary bedroom suite. It has neutral carpeting, two skylights and a ceiling fan. A barn door closes off the ensuite bathroom. It has been completely updated with a new double vanity with makeup area, LVT flooring, a walk-in shower with glass door and a free-standing bathtub. There is another skylight inside this area. There is a walk-in closet with an organizing system, carpeting and a ceiling light fixture.
There are two additional bedrooms. One has LVT flooring, a ceiling fan and a sliding glass door opening to a patio. The other has carpeting and an ensuite bathroom with a walk-in shower, LVT flooring and a new vanity. There is a full bathroom nearby with tile flooring, two vanities and an elevated soaking bathtub. The third bedroom also has a laundry area behind closet doors.
Carpeted steps lead down to the finished walk out basement. LVT flooring flows throughout the space, which includes a recreation room with a fireplace. There is also a shower, utility sink and storage space. Other features include a security system, central vacuum and an elevator between the main floor and basement.
The back of the home has two patios, one with a wood pergola over it and there is a wood fence. The property is on two parcels and has wooded areas. There is a stocked pond, a fountain and walking paths with bridges over a creek.
MORE DETAILS
Price: $749,000
Contact: Linda Shurte, Irongate Inc., Realtors, 937-416-6592, Linda@shurte.com
Open house: 2-4 p.m. Sunday, Oct. 26
About the Author







