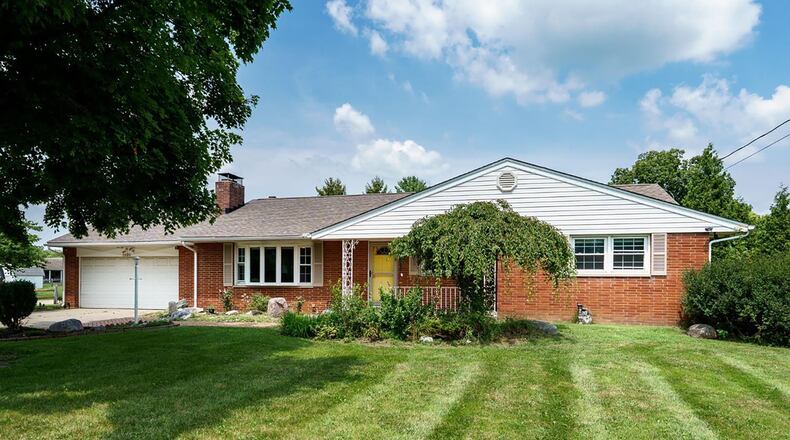Inside, the foyer has a guest closet, hardwood flooring and a ceiling light. To the left the living room has hardwood flooring, a bay window with wood window seat and a ceiling fan.
The brick fireplace has a raised hearth, wood mantel and stove insert.
Open to the living room is the dining room. It has hardwood flooring, a decorative chandelier, crown molding and an accent wall. There is also an exterior door in this room. A doorway from the dining room leads to the kitchen, which has been completely updated with wood flooring, wainscotting halfway up the walls and white cabinets.
There is a tile backsplash and quartz countertops. Appliances include a range, stainless range hood, dishwasher and French door refrigerator.
There is track lighting and a pendant light over the sink. There is also a pantry.
A hallway off the foyer leads to three bedrooms, including the primary suite. The primary bedroom has wood floors and an ensuite bathroom with wood barn door, walk in tile shower, wood flooring, tile accents on the walls and a wood vanity with glass vessel sink.
The two additional bedrooms both have wood flooring and double closets. One has a ceiling fan, and the other has a decorative ceiling light.
There is a shared full bathroom with LVT flooring, a newer vanity, tile accents on the wall, and a tiled tub/shower combination. There is a separate water closet with an additional vanity.
The basement is partially finished with a family room. It has neutral carpet, a brick woodburning fireplace and wood mantel and ceiling lighting. There is an adjacent area with cabinets that could be a wet bar or kitchenette.
The unfinished portion of the basement has built in cabinets and shelving for storage. There is also a ceiling fan and a sink in the laundry area.
Off the kitchen is the sunroom. It has carpeted floors, skylights and walls of windows. Two exterior doors lead to the back yard. It has an above ground pool with a wood deck with railings.
The back yard is fully fenced and also features a pole barn with additional parking and an opener, and a lawn storage shed.
There is an additional concrete driveway on the side leading to the garage door in the pole barn.
MORE DETAILS
Price: $350,000
Open house: 2-4 p.m. Sunday, Sept. 14
Contact: Jennifer Stewart, Berkshire Hathaway HomeServices Professional Realty, 937-477-1188, Jennifer.stewart529@gmail.com
About the Author






