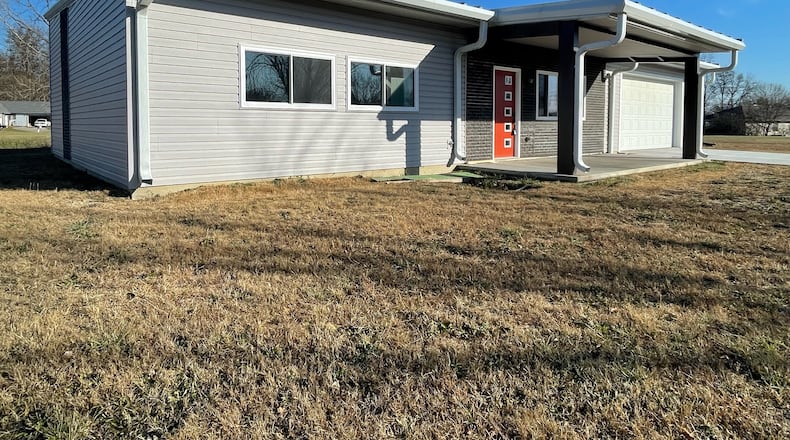Forbess went back to the drawing board. “We did a lot of re-engineering and a lot of additional research and study.”
The builder’s initial goal: To build homes efficiently in a climate-friendly way.
But the swath of 2019 tornadoes altered that early priority somewhat. Recalled Forbess: “We said, we really need to make something that will withstand intensity of weather.”
Forbess cautions that this design will not endure a direct hit from an F-4 tornado — few livable structures can boast that.
But the home is designed to withstand winds of up to 125 mph, he said.
“What we’re saying is, in strong, straight-wind-type storms, this is a stronger build than what conventional buildings (offer),” he said.
The tornadoes changed lives across the Miami Valley. The path of the tornadoes on the evening of May 27, 2019 was some 20 miles at one point, from western Montgomery County in the Brookville area to just west of the Greene County line, hitting parts of Beavercreek and beyond.
One of the hardest hit local communities was Trotwood. Two years after the destruction, the Woodland Hills Apartments in Trotwood remained in ruins, and Trotwood officials told the Dayton Daily News last year that the net-unit deficit from the loss of Woodland Hills still impacted the city, preventing residents from moving back.
It’s Forbess’ hope to bring his home design to Trotwood and that affected area. Trotwood’s Sycamore Woods development is where he has a model home showcasing his design, featured in a Homearama showcase earlier in November.
As of now, no other homes employing this particular design are on the market, but Forbess is in the early stages of building three more homes of this type in Trotwood.
The design employs “substantial” amounts of concrete and steel, the CEO said. Weight-carrying beams are anchored in concrete piers. There are no load-bearing walls.
“What we really worked on, was how to make sure that in a severe weather event, the roof would not be lost,” Forbess said. “We made a big deal about the roof scenario.”
When a roof is lost, bad things happen to a home, he noted.
“It just weakens the whole structure, tremendously.”
‘Steel connected to steel’
His approach protects the roof with an individually attached “standing seam.” Each panel is installed individually to give the roof what Forbess calls “incredible strength.”
“This is not an asphalt-shingle build,” he said. “This is steel being connected to steel.”
An insulation package keeps the house cooler in warm weather, he said. Basements are offered as an option, but they push the cost of the home up about $35,000.
Homes with similarly strong designs are on the drawing board for the Wright-Dunbar neighborhood in Dayton, with the difference that local landmark regulations and the 1920s-style approach will not permit a standing seam roof, he said.
The design involved a number of architectural challenges, said its lead architect, Brian Weaver, of ALT Architecture in Beavercreek.
“It’s an innovative way of thinking about new home builds, balancing values of safety, maintenance, efficiency and aesthetics in the design of the build,” Weaver said.
Forbess puts the cost of a home with this design at the lower $200,000 range.
Readers may remember Forbess as one of the co-developers and joint partners on the “Longfellow School Apartments” project, a $30.2 million redevelopment of a former school at 245 Salem Ave., in Dayton’s Grafton Hill neighborhood.
That project will see the school complex rehabilitated into 54 senior apartments.
Forbess’ whole approach an be summed up this way, he said: “How to do the right thing at a price people can afford.”
“Our building is a process, not a product,” he said.
About the Author


