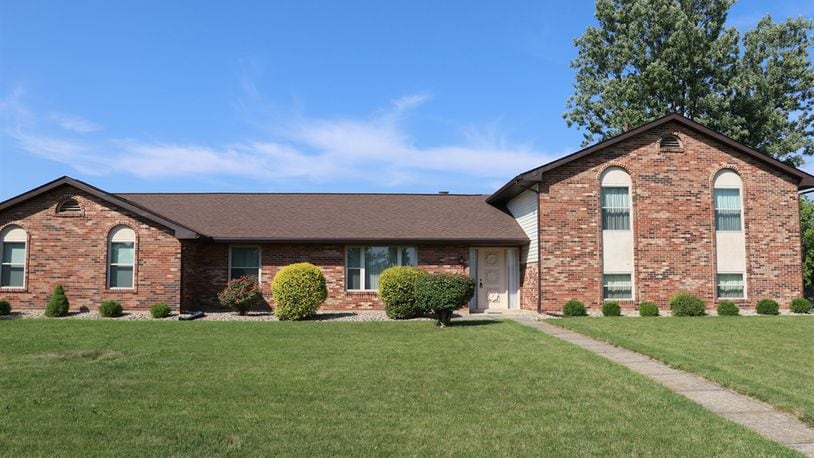Spacious tri-level floor plan has all the main social areas on the first floor and flexible space within the lower walk-out level.
Listed for $339,900 by Wright-Patt Realty Inc., the tri-level at 3546 Olde Willow Drive has about 2,931 square feet of living space. Located within the Spicer Heights neighborhood and across the street from a community park, the brick-and-frame house sits on a corner lot with a side-entry two-car garage.
Formal entry opens into a foyer with ceramic-tile flooring and access to all levels of the house. To the right are the staircases to the upper and lower levels and to the left is the large sunken living room with a picture window. The living room passes into the formal dining area, which has stucco crown molding with a ceiling starburst.
Straight off the foyer, the family room has a wood-beam ceiling and a full wall brick fireplace. Built-in bookcases flank the wood-burning fireplace, which has a raised brick hearth and wood-beam mantel that matches the beamed ceiling. Paneling accents the rest of the wall space. Glass sliding patio doors open off the family room out to the backyard concrete patio.
Off the family room and accessible through double doors from the dining room, the kitchen has an abundance of cabinetry and counter space. The U-shaped kitchen has a double sink below a window, and a peninsula counter divides the kitchen from the breakfast room as well as provides breakfast seating and storage. A planning desk offers additional counter space, and there is a large pantry closet off the breakfast room that has a picture window.
Interior access to the garage and a half bathroom are off the breakfast room.
A spacious multipurpose room fills most of the lower level. The room has an above-grade window and sliding patio doors that open out to a sunken concrete staircase that leads up to the backyard. The recreation room has a wet bar with extended countertop and storage. A bonus room has a daylight window and a large closet to allow for a possible fifth bedroom. A full bathroom has a walk-in shower and a single-sink vanity. The utility room has a wash tub, laundry hook-ups and a window. The furnace was updated in 2019.
Four bedrooms and two bathrooms are upstairs. The main bedroom has a private bathroom with a double-sink vanity, a double mirror-door closet and a tub/shower. The bedroom has another double-door closet. The other three bedrooms have large closets and share the guest bath off hallway. The guest bath features a tub/shower and a double-sink vanity. Both bathrooms have ceramic-tile flooring.
BEAVERCREEK Price: $339,900
No open house
Directions: Kemp Road to north Tulane Road to Olde Willow Drive
Highlights: About 2,931 sq. ft., 4-5 bedrooms, 3 full baths, 1 half bath, wood-burning fireplace, eat-in kitchen, sunken living room, walk-out lower-level recreation room, wet bar, multipurpose room, neutral carpeting, spacious utility room, 2-car garage, concrete patio, corner lot
For more information:
Jerry Williams
Wright-Patt Realty, Inc.
(937) 478-7601
Website: www.wright-patt.com
A spacious multipurpose room has an above-grade window and sliding patio doors that open out to a sunken concrete staircase that leads up to the backyard. The recreation room has a wet bar with extended countertop and storage. A bonus room has a daylight window and a large closet to allow for a possible fifth bedroom.
About the Author
