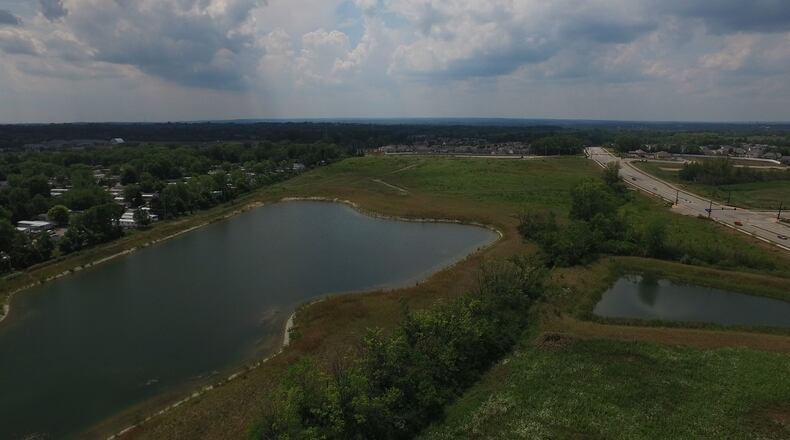“What we’re trying to do here is create a dense, urban, walkable concept, mixed use, restaurants retail, residential, hotel, office,” Rob Smith of Dillin LLC said.
“So think everything you have at Austin Landing — we’re trying to take what works at Austin Landing, take it here and make it even better.”
EARLIER: Austin Landing developer seeks to build on third interchange corner
Company President Larry Dillin said his firm is preparing to “launch a heavy marketing campaign” and “we already have considerable initial interest” for the site.
“What we really want to do is drop the hammer and go forward with our formal marketing plan,” Dillin told trustees. “We have lots of preliminary interests and now we have to execute letters of intent.”
The township in April accepted a letter of intent to give Dillin LLC a six-month exclusive deal to market its land valued at $4.6 million at the southwest quadrant of the interchange.
The LLC is headed by Dillin, who is also president of VisCap Development. VisCap oversees the 72-acre Austin Landing, a site Dillin said has about $200 million invested in it.
VisCap is nearing completion on Austin Landing on the interchange’s northeast quadrant. He has also proposed Austin South on 70 acres of land across the street in Springboro.
RELATED: Consultant suggests medical, office uses for Austin interchange land
The exclusive marketing period for the Austin West land is for 120 days, and the agreement includes two 30-day extensions.
The amount of water on the land limits development to about 25 acres, Dillin said.
Water on the south and east side “was initially a challenge,” Smith said. “We want that to be an opportunity.”
A path around the water is designed to make it “a real attraction, a real destination,” he said.
Land use for Austin West will be similar to Austin Landing, Dillin said, ”but the streetscape environment will be different,” he said.
“It’s a much more dense development,” he added. “It will be more walkable and convenient than what exists at Austin Landing today.”
RELATED: Austin land marketing targets aerospace, defense industries
Austin West’s main entrance would be on Austin Boulevard with an additional access to the west on Wood Road, records show.
The main boulevard, Smith said, would have “restaurants on both sides of the street. A real urban streetscape….with angled parking on both sides.”
Ground-floor restaurants would be beneath three- or four-story residential units, Smith said. On the property’s east side would be more restaurants leading to the water, he said.
Plans calls for a 27,000 square foot possible convention space, which is designated as a “meeting/events center,” records show. A nearby hotel would include “5 to 6 levels.”
Parking will be different as well.
Austin West calls for a central parking facility in the middle of the development, allowing patrons easier access to choices, Smith said. Austin Landing’s parking garage is on the development’s west side.
EARLIER: Milestone annexation deal paves way for new homes near Austin
About the Author

