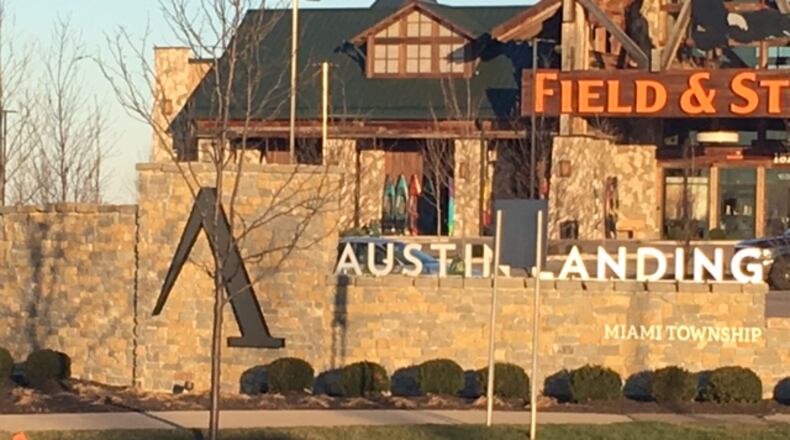RELATED: Exclusive video tour of Austin Landing luxury apartments
RELATED: 3 big-ticket Austin Landing projects set to open by summer
Dillin is not yet ready to announce the tenants for the building. But he expects it to be under construction by late spring and is targeting a late year opening should Miami Twp. Trustees approve the plan set to go before them next week. Zoning commissioners unanimously signed off on it Tuesday night.
The proposed structure is one of three buildings Dillin said he would like to see built near The Park at Austin Landing by the summer of 2018 as part of a multi-million construction plan.
RELATED: VisCap takes over Austin Landing management, development
The building would also be about twice as large as what’s called for in the final development plan of the 142-acre mixed use complex near Interstate 75 and will sit on a space largely occupied now by parking spaces.
The increased size of the building will also close of some multiple vehicle entrances and exits in an attempt bring more order, officials said.
RELATED: Aerial video tour of Austin Landing
“The reconfiguration is primarily driven to deal with some of the issues” of parking and traffic flow, said Miami Twp. Community Development Director Chris Snyder.
Dillin said the current parking area configuration has about seven entrances and exits – and is “dangerous and confusing.
“So we’d like to clean up the circulation there, as well as change the landscape patterns,” he said.
About the Author

