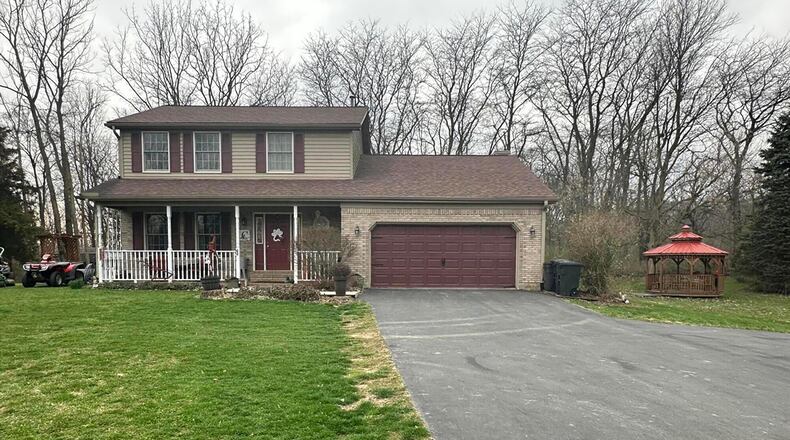Inside, the entry has luxury vinyl plank flooring and a ceiling light. To the left is the living room with a ceiling light and luxury vinyl-plank flooring. Open to the living room is the dining room. It has the same LVP flooring and a decorative chandelier.
The dining room is open to the kitchen, which has LVP flooring. There are wood cabinets and solid surface counters and a stone backsplash. Stainless appliances include a French door refrigerator, dishwasher, microwave and range. There is also a ceiling light, breakfast bar and pantry. An exterior door next to the breakfast bar leads to the backyard.
The family room is open to the kitchen and has a ceiling fan, the same LVP flooring as the rest of the main level and a vaulted ceiling. There is also a brick fireplace with a pellet stove insert.
A hallway connects the front entry to the kitchen; and there is a half bath off the hallway with luxury vinyl plank, vanity and mirror. The first floor also has a laundry room with luxury vinyl plank and a washer and dryer.
Carpeted steps connect the front foyer to the second level. The neutral carpeting continues into the upstairs hallway and most bedrooms. The primary bedroom has a ceiling fan and an ensuite bath with shower and separate corner soaking tub, luxury vinyl plank flooring and an updated vanity. There are three additional bedrooms, all with ceiling fans and a full bathroom with tub-shower combination, luxury vinyl-tile flooring and a wood vanity.
The back of the home has a wood deck with railings and a paver pathway. There are two storage sheds and a wood gazebo, and the back of the property is wooded.
Facts:
4449 Shy Road Mechanicsburg, OH 43044
Three bedrooms, 2½ bathrooms
1,748 square feet
1.57-acre lot
Price: $339,900
Directions: 29 to Mechanicsburg to Allison Road, left on Shy Road. The home is the second on the right.
Highlights: Newer luxury vinyl-plank flooring throughout first level, newer carpet on steps and in upstairs bedrooms, primary bedroom with ensuite bath with shower and soaking tub, first-floor laundry room, covered front porch with wood railings, updated kitchen cabinets and newer stainless appliances, newer pellet stove in family room fireplace, wood deck off kitchen, updates include windows, flooring, roof and gutters with guards, water heater and softener, custom counters in kitchen, newly paved asphalt driveway, wooded lot that backs up to a conservation area.
For more details:
Angela Shaffner
Fathom Realty
419-367-6763
About the Author


